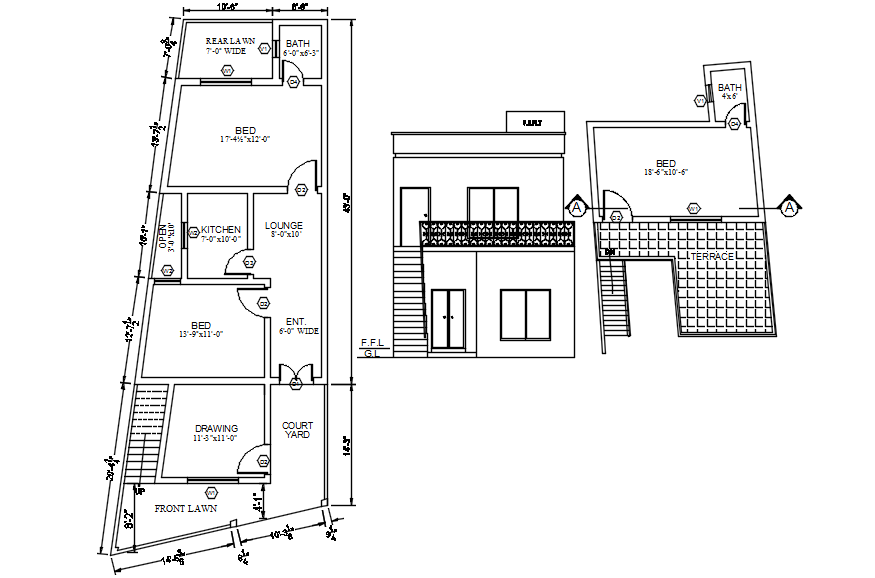Autocad drawing residential bungalow
Description
Autocad drawing residential bungalow it includes furniture layout, front facade, terrace layout it also includes kitchen, drawing room,dining room,bedrooms,toilets,bathroom,parking area,etc
Uploaded by:
K.H.J
Jani

