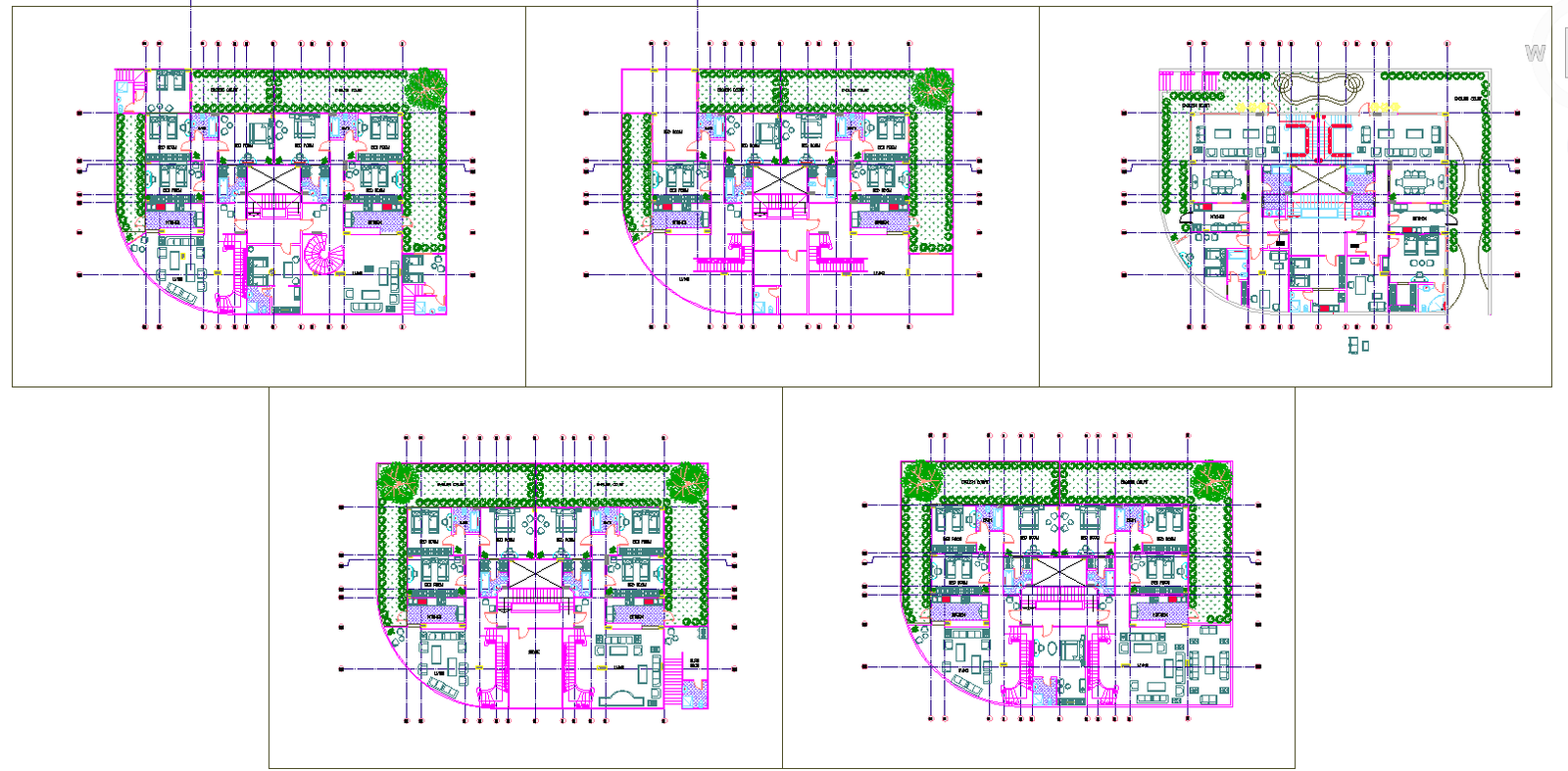Modern house Lay-out
Description
Download the autocad file layout plan of house ground floor plan, first floor plan, terrace plan and all over all construction plan of house.Modern house Lay-out Design File, Modern house Lay-out DWG File.

Uploaded by:
Jafania
Waxy
