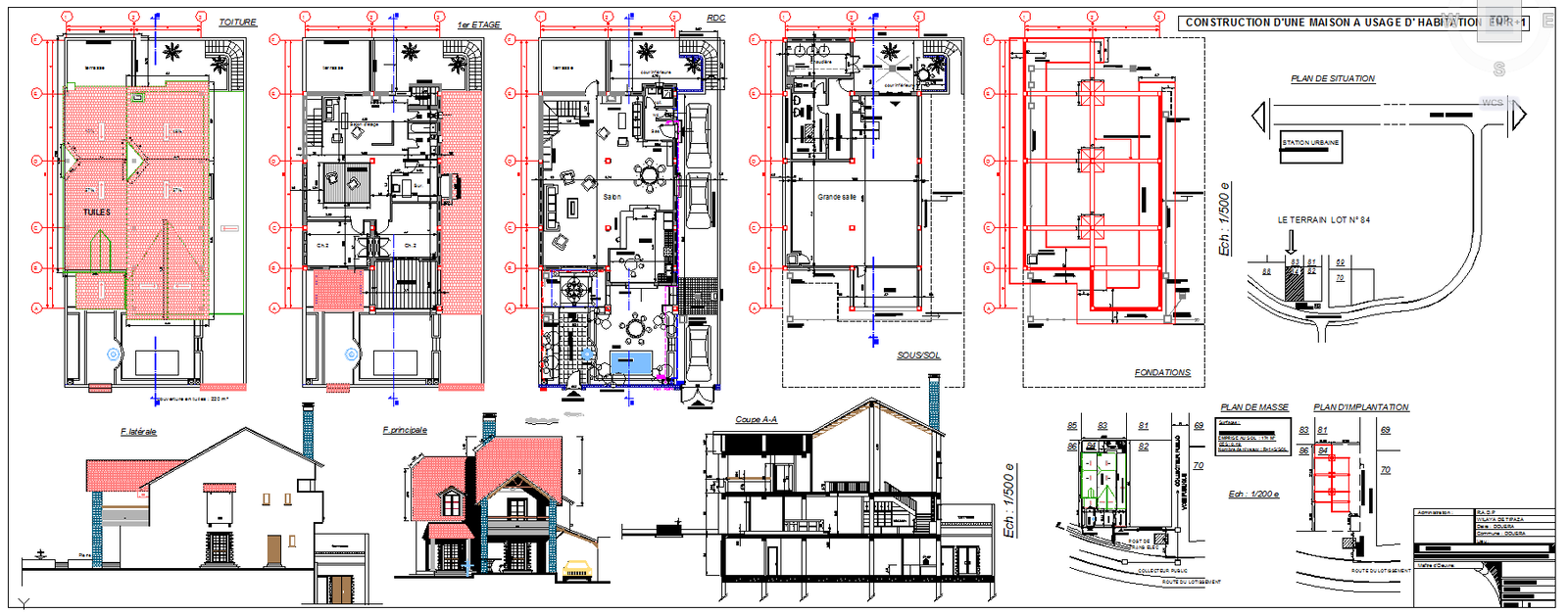Villas Design Plan
Description
Villas Design Plan Detail file, Villas Design Plan dwg fIle. The architecture layout plan of ground floor plan, first floor plan, second floor plan, roof plan, furniture plan, section plan and elevation design of Villa Project.

Uploaded by:
Harriet
Burrows
