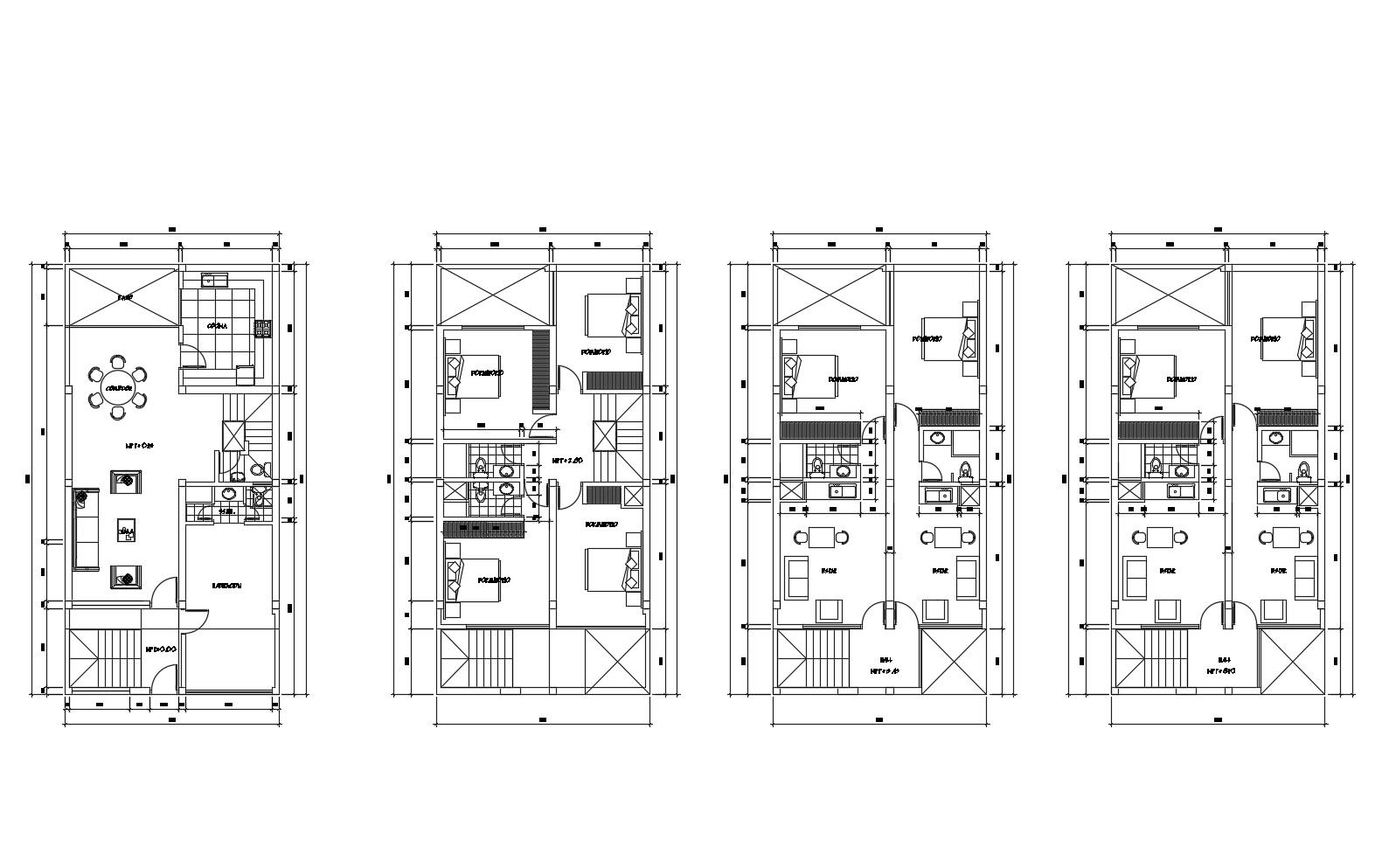Dwg file of House plan 7.45mtr x 15.00mtr with furniture details
Description
Dwg file of House plan 7.45mtr x 15.00mtr with furniture details which provide detail of drawing room, bedroom, kitchen, dining room, bathroom, toilet, etc.

Uploaded by:
Eiz
Luna

