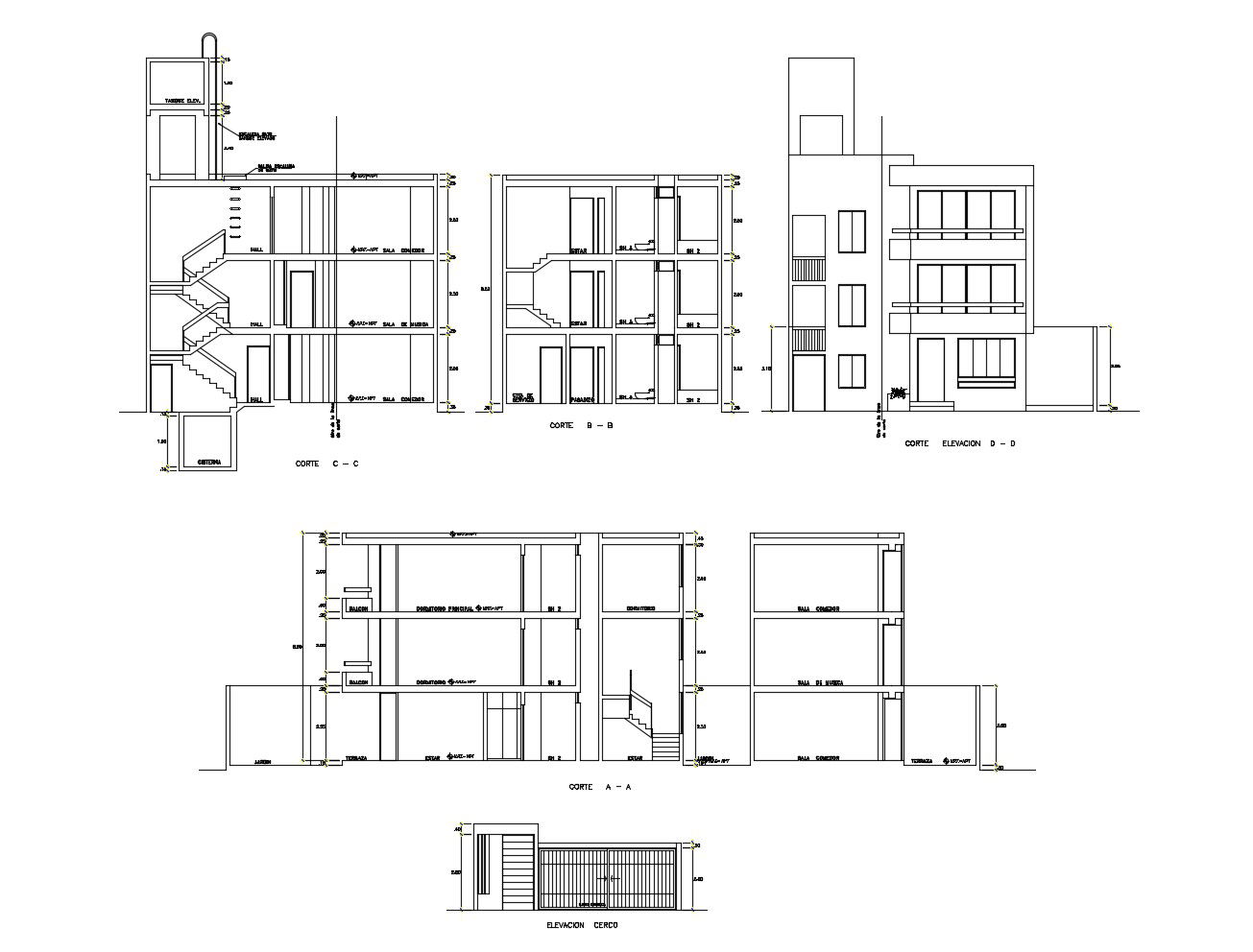Drawing of the apartment with elevation and section in dwg file
Description
Drawing of the apartment with elevation and section in dwg file which provides detail of front elevation, detail of different sections, detail of floor level, etc.

Uploaded by:
Eiz
Luna

