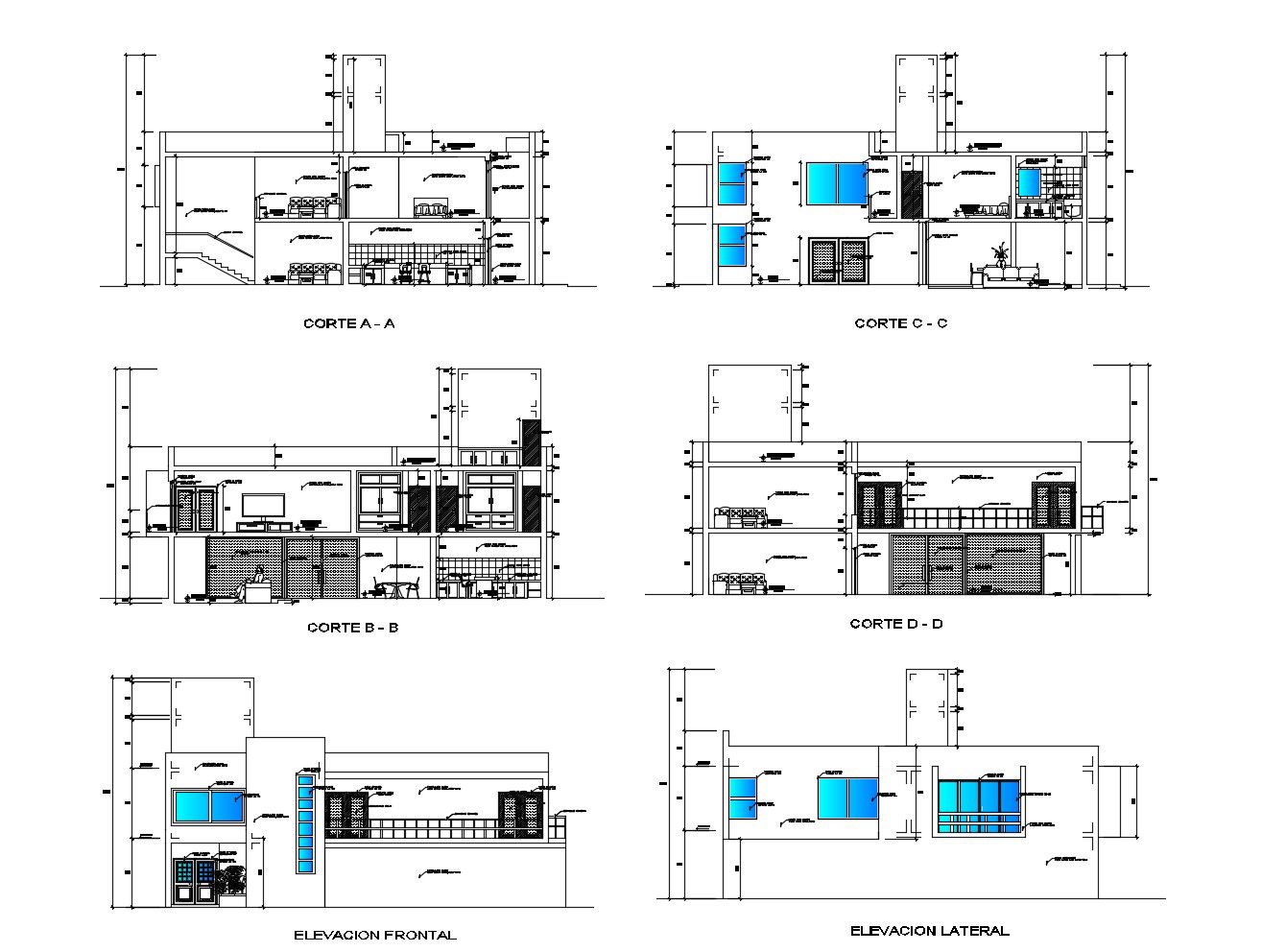Dwg file of 2 storey house with elevation and section
Description
Dwg file of 2 storey house with elevation and section which provides detail of front elevation, back elevation, detail of the different section, detail of floor level, etc.

Uploaded by:
Eiz
Luna

