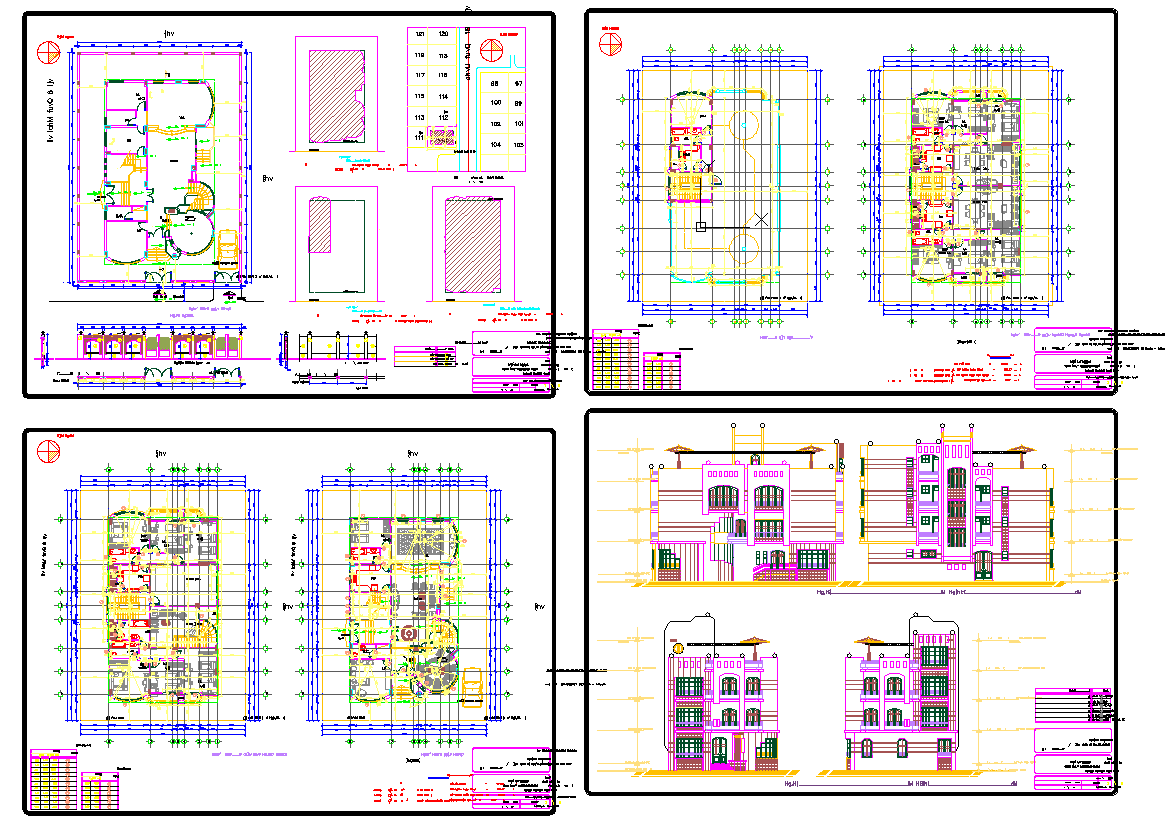Building Floor Plan Design DWG with Layout and Elevation Details
Description
This AutoCAD DWG file offers a detailed building floor plan design, including complete layout and elevation views, perfect for architects, builders, and engineers. The file features comprehensive floor plans for multiple levels, including detailed layouts, structural annotations, and room specifications. It also includes precise elevation views of the building’s facade, providing valuable insights into the architectural design. Essential elements such as window and door placements, staircases, and room dimensions are clearly marked for effective planning and construction.
The drawing also highlights key structural details, such as the foundation and roof plan, which help engineers and construction professionals ensure the building’s integrity. The file is a useful resource for creating accurate and efficient building designs, offering complete floor plans and elevation designs. It provides clear measurements and details, which can be modified and incorporated into your own projects. Download this AutoCAD DWG file to access an all-inclusive and adaptable building design plan.

Uploaded by:
Harriet
Burrows

