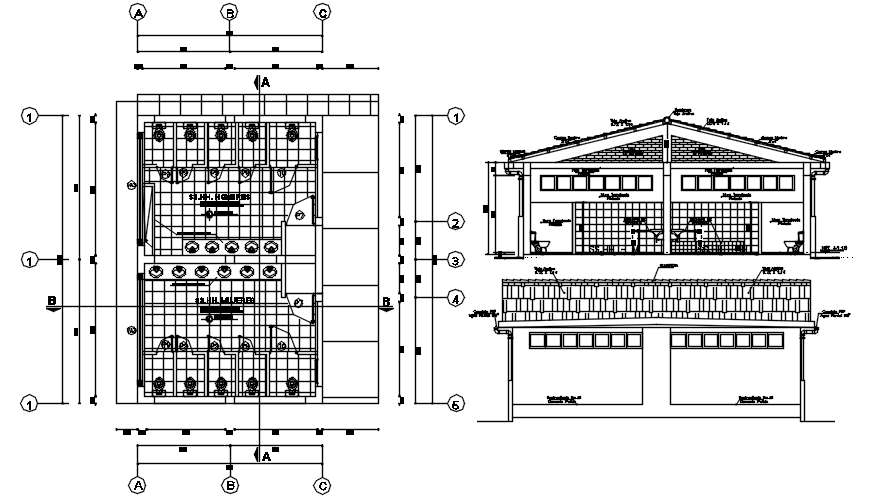Autocad drawing of the residential house
Description
Autocad drawing of the residential house it include ground floor layout, first-floor layout, it also includes kitchen, drawing room,dining room, bedrooms, toilets, bathroom, parking area,etc
Uploaded by:
K.H.J
Jani
