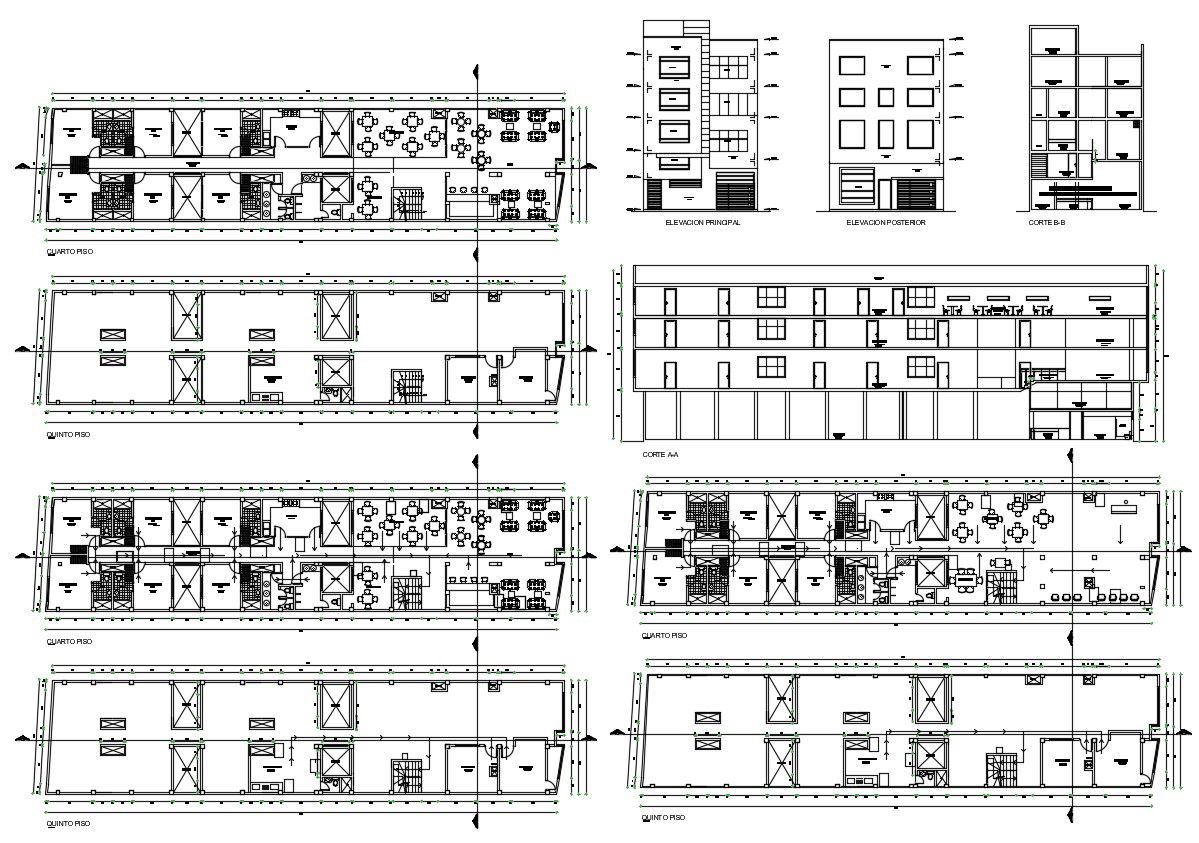Autocad drawing of residential bungalow layout
Description
Autocad drawing of residential bungalow layout it include floor layout, sections it also includes floor layout, floor level kitchen, drawing room, dining room, bedrooms, toilets, bathroom, parking area,etc
Uploaded by:
K.H.J
Jani
