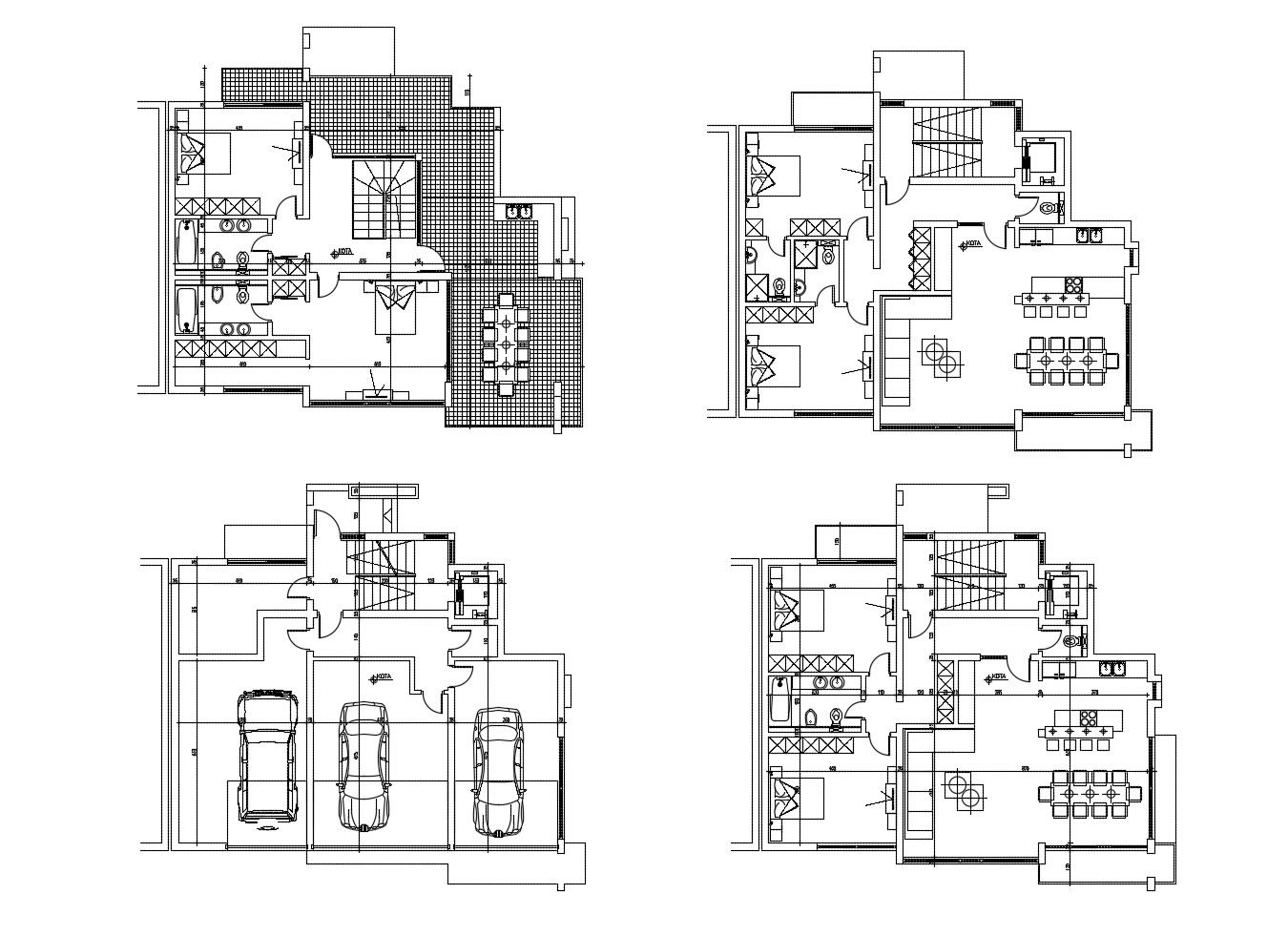Plan of house with furniture detail in autocad
Description
Plan of house with furniture detail in autocad it includes detail of Hall, bedroom, kitchen with dining area, bathroom, toilet, etc, etc it also provides detail of the parking plan.

Uploaded by:
Eiz
Luna
