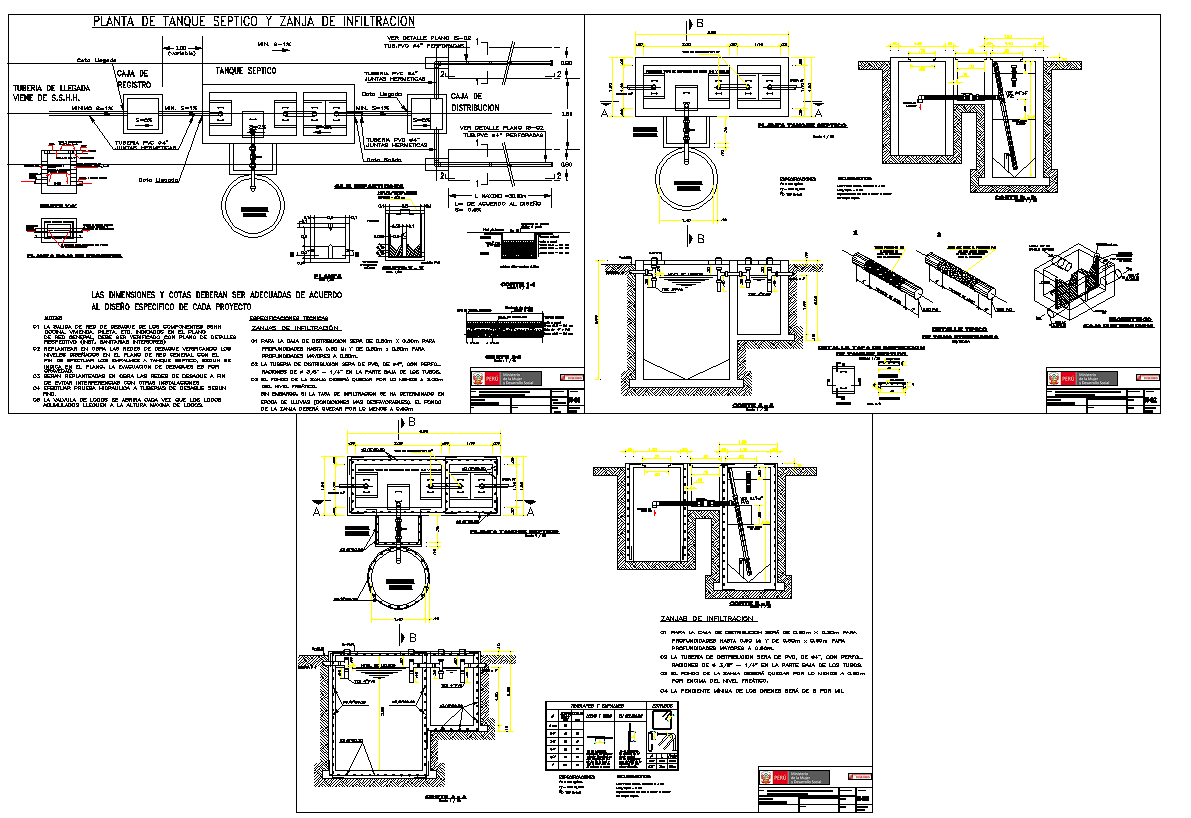Structure Detail file
Description
A structural drawing, a type of Engineering drawing, is a plan or set of plans for how a building or other structure will be built.Structure Detail file Download design, Structure Detail file DWG, Structure Detail file Download.
File Type:
DWG
File Size:
3.6 MB
Category::
Structure
Sub Category::
Section Plan CAD Blocks & DWG Drawing Models
type:
Free

Uploaded by:
Jafania
Waxy

