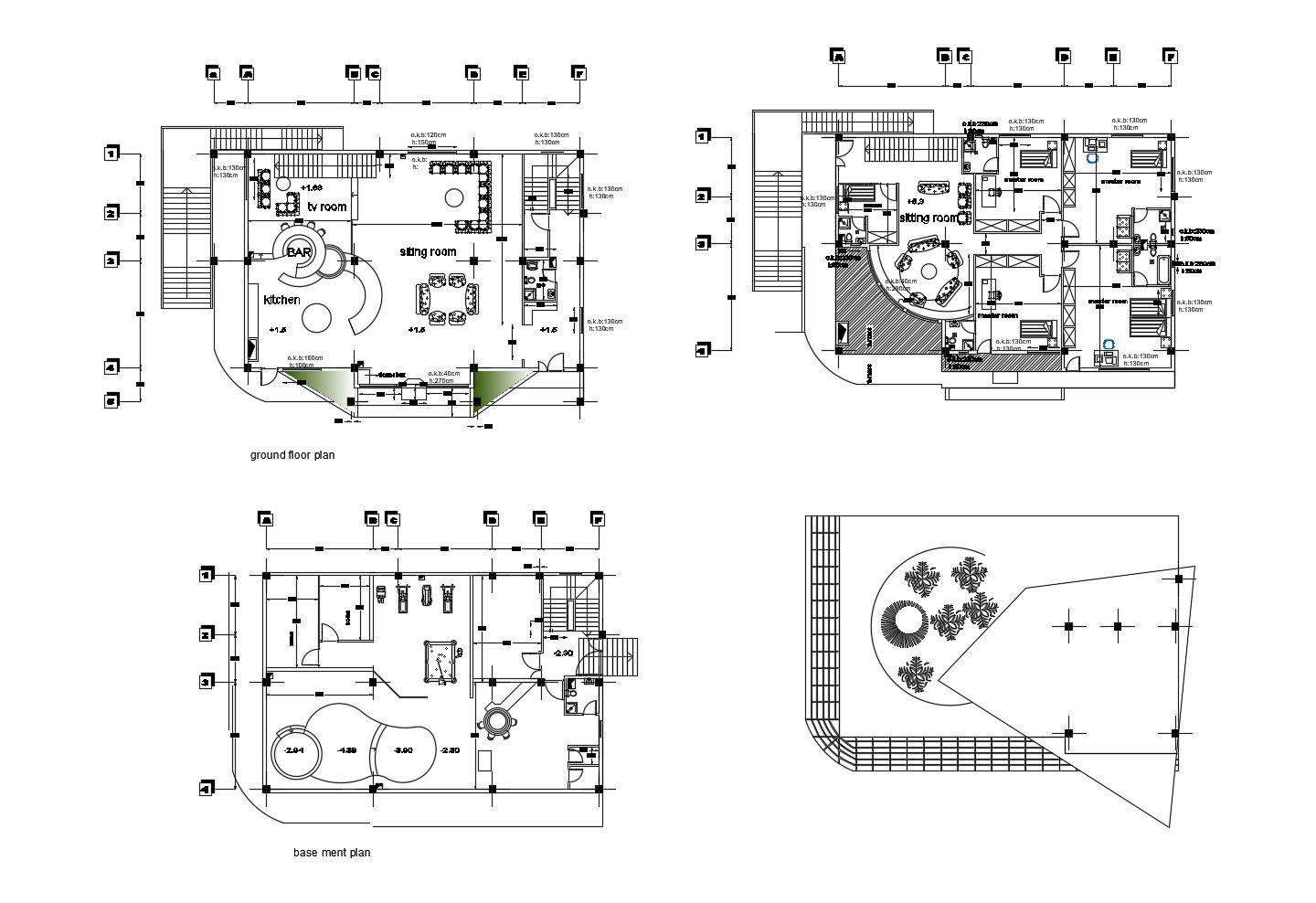Plan of Villa with furniture details in dwg file
Description
Plan of Villa with furniture details in dwg file which provide detail of Hall, master bedroom, bedroom, kitchen with dining room, bathroom, and toilet, etc it also gives details of the roof garden.

Uploaded by:
Eiz
Luna
