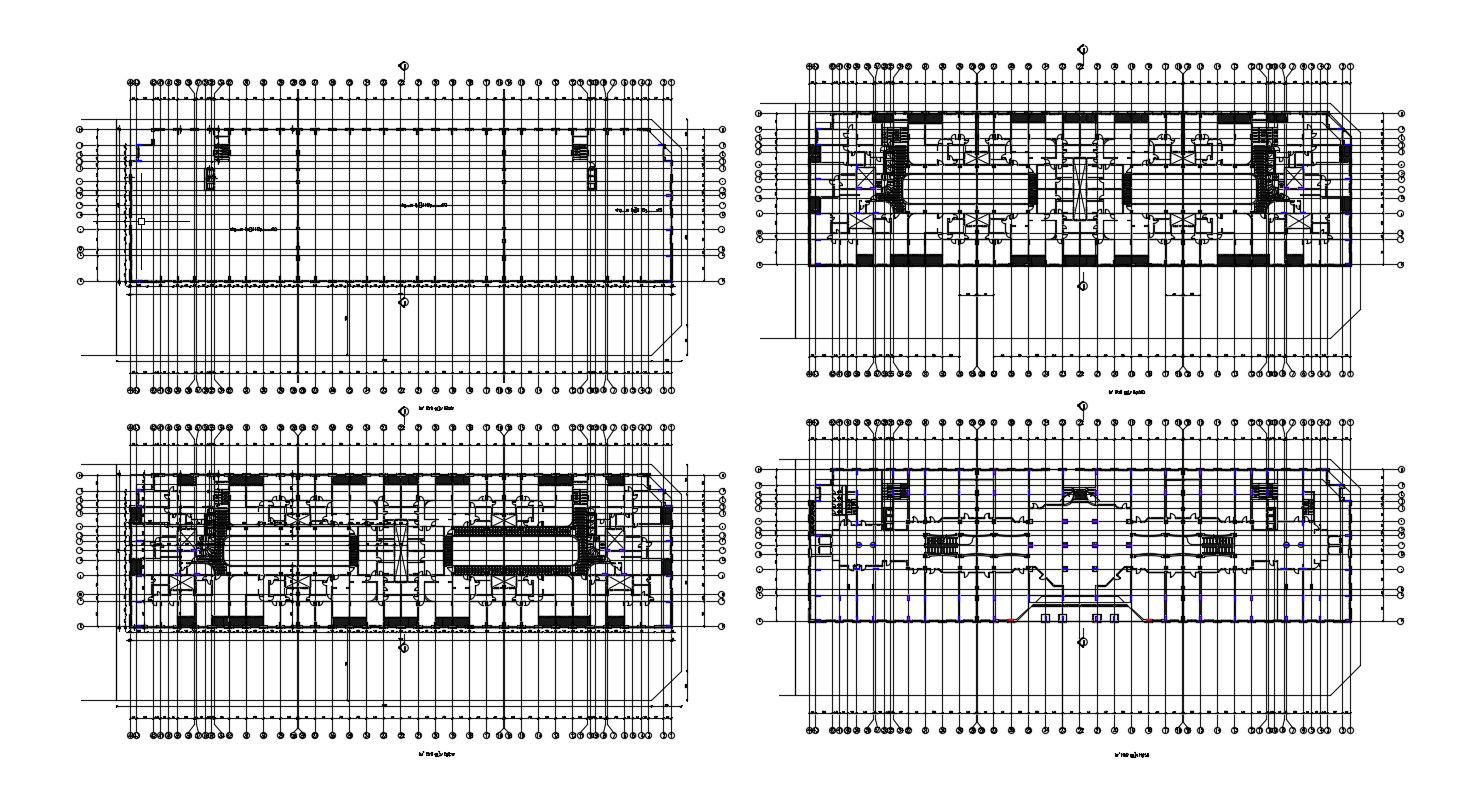Complete Hotel Building Floor Plan Design in AutoCAD DWG File
Description
Dwg file of the hotel plan it includes detail of centreline plan, detail of different floor plan, it also includes a reception area, waiting area, bedrooms, cafe, restaurant, staircase area, etc
Uploaded by:
K.H.J
Jani
