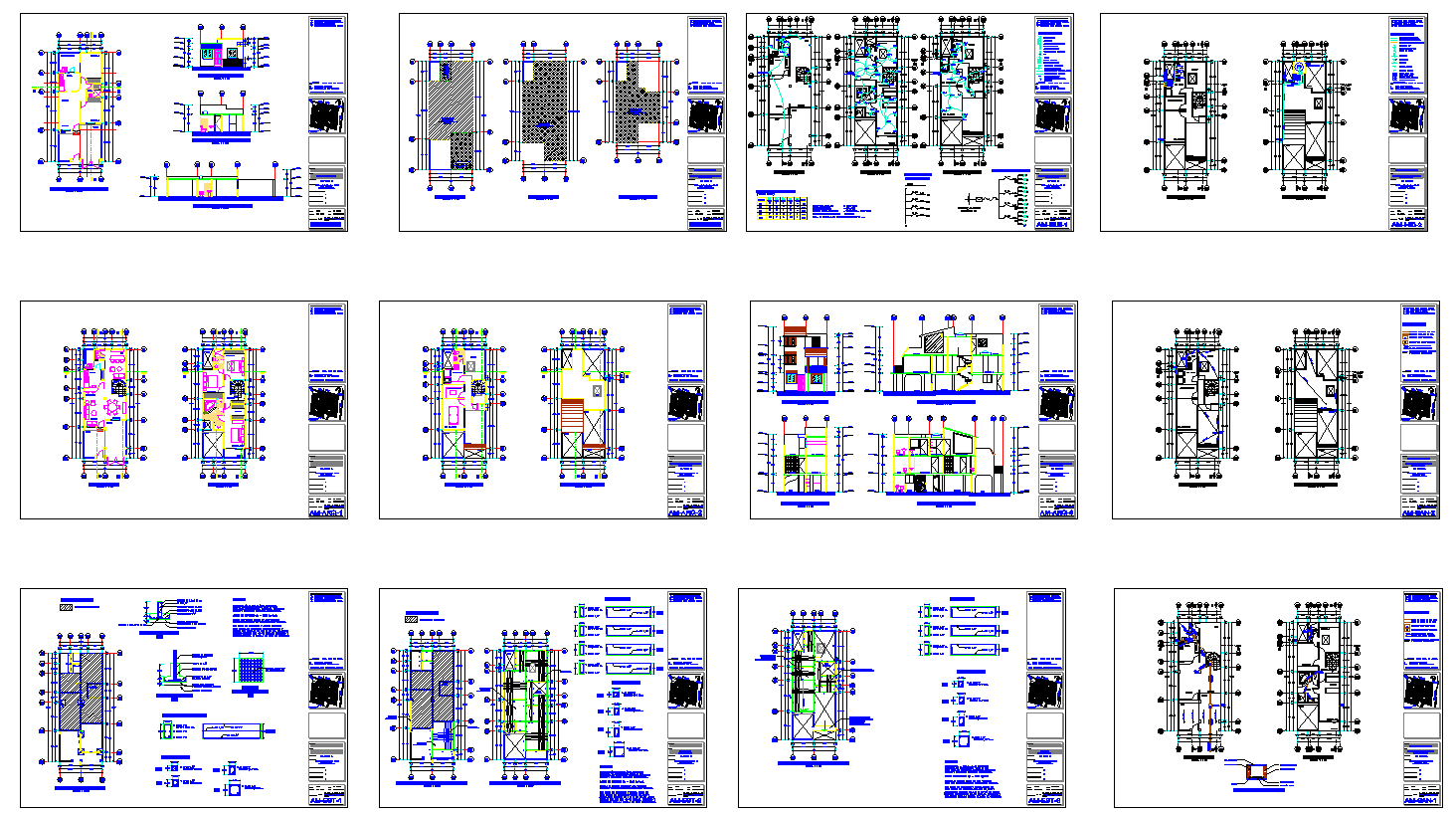House - All Detail File
Description
These are drawn to scale so that measurements can be taken for any aspect necessary. Plans include front, rear and both side elevations. House - All Detail File Download file, House - All Detail File Design File, House - All Detail File DWG File.

Uploaded by:
john
kelly

