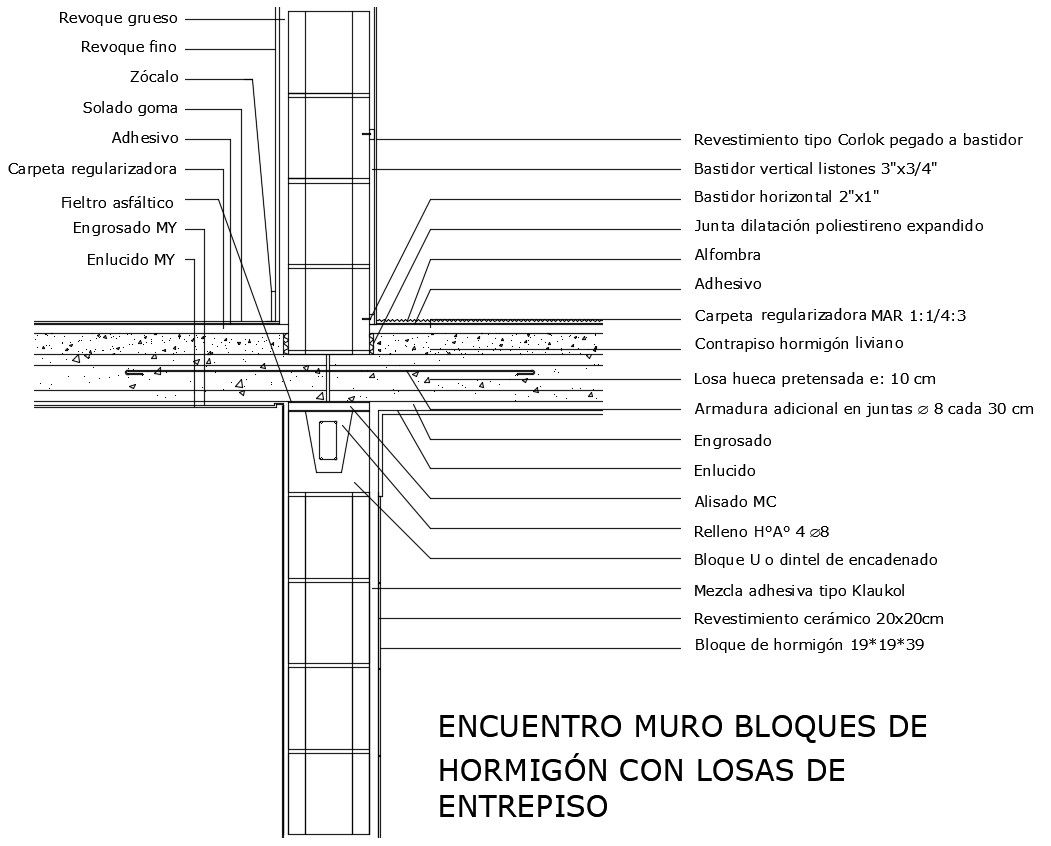Drawing of concrete wall block design in dwg file
Description
Drawing of concrete wall block design in dwg file which provides detail of Interpreter Slabs, detail of Thick recall, detail of plinth, detail of Regularization folder, detail of Concrete subfloor, etc.
Uploaded by:
K.H.J
Jani

