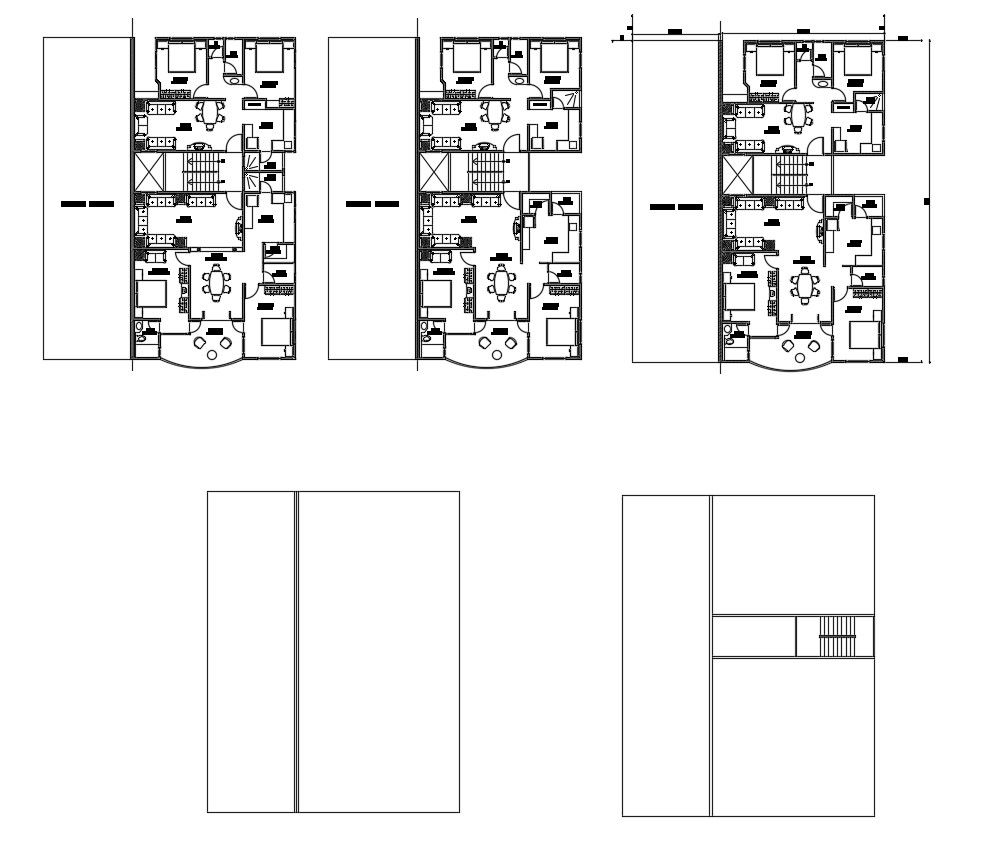Architectural plan of residential house with furniture detail in autocad
Description
Architectural plan of residential house with furniture detail in autocad which provide detail of drawing room, bedroom, kitchen, dining room, bathroom, toilet, etc.

Uploaded by:
Eiz
Luna
