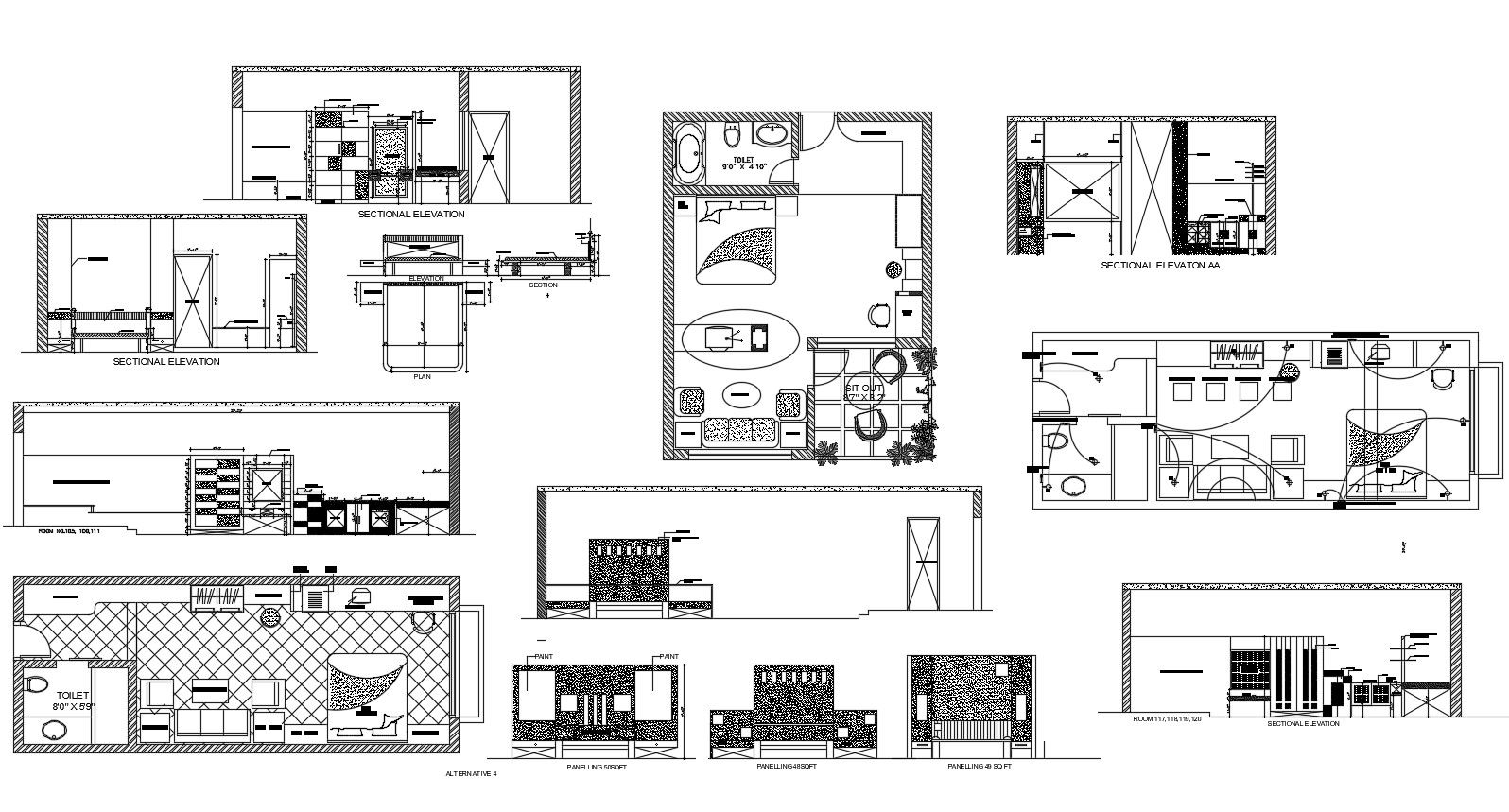House design with furniture details in autocad
Description
House design with furniture details in autocad which provide detail of Hall, bedroom, kitchen, dining area, bathroom, toilet, etc it also gives detail of sectional elevation.

Uploaded by:
Eiz
Luna
