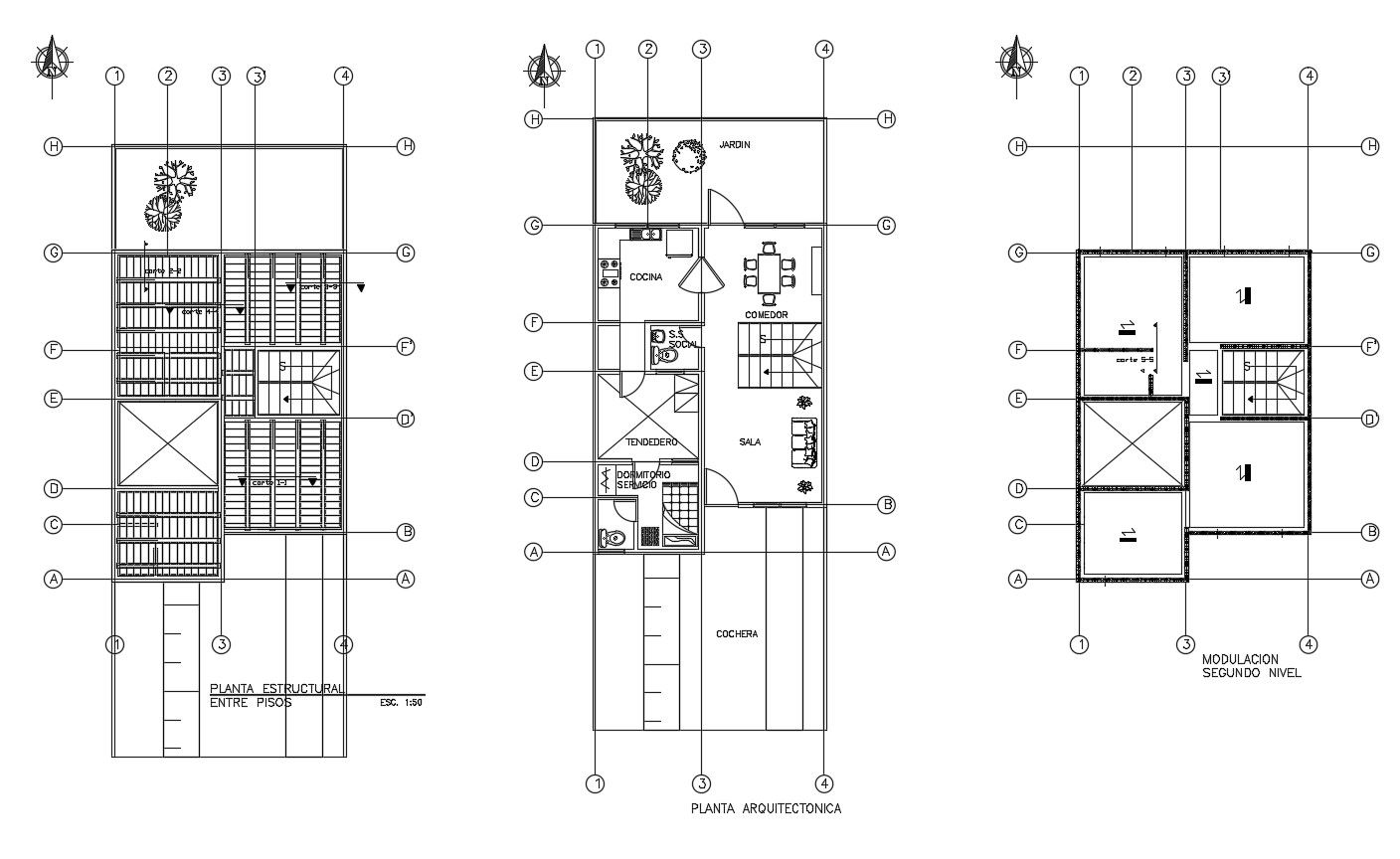Plan of house with furniture details in dwg file
Description
Plan of house with furniture details in dwg file which provide detail of drawing room, bedroom, kitchen, dining room, bathroom, toilet, etc it also gives detail of roof plan.

Uploaded by:
Eiz
Luna
