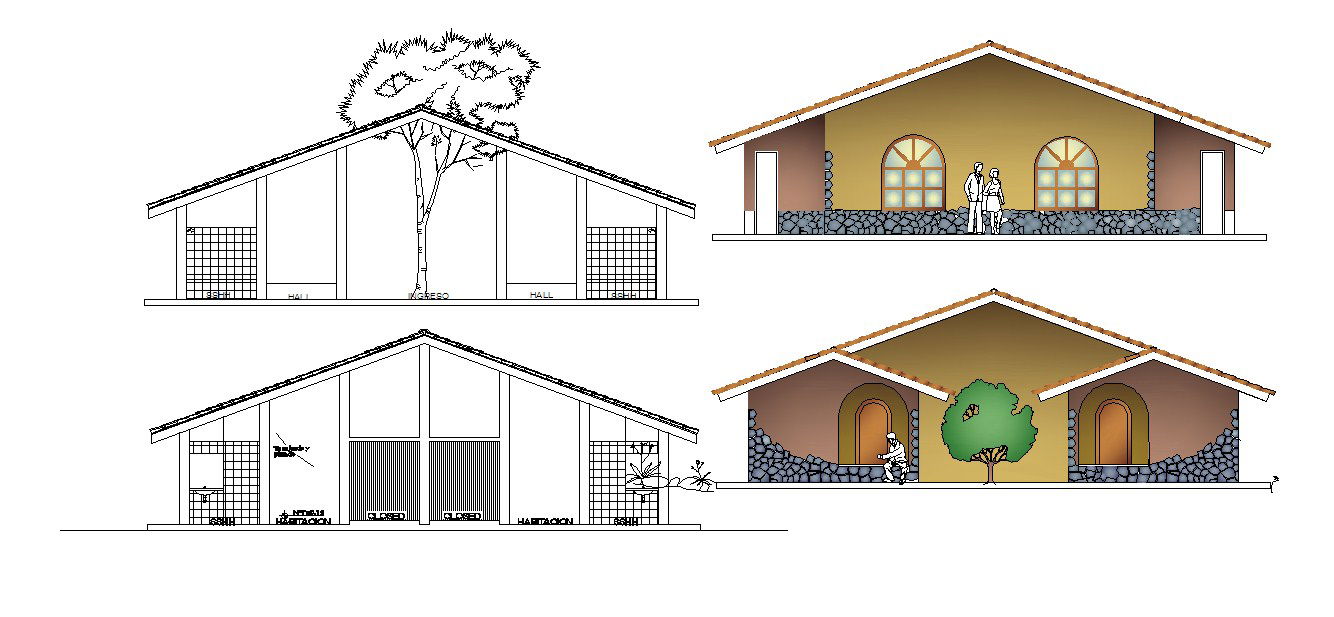Autocad drawing of residential bunglow elevations
Description
Autocad drawing of residential bunglow elevations it includes front facade, sectional elevation, rear facade it also includes floor level, rooftop, terrace level,etc
Uploaded by:
K.H.J
Jani
