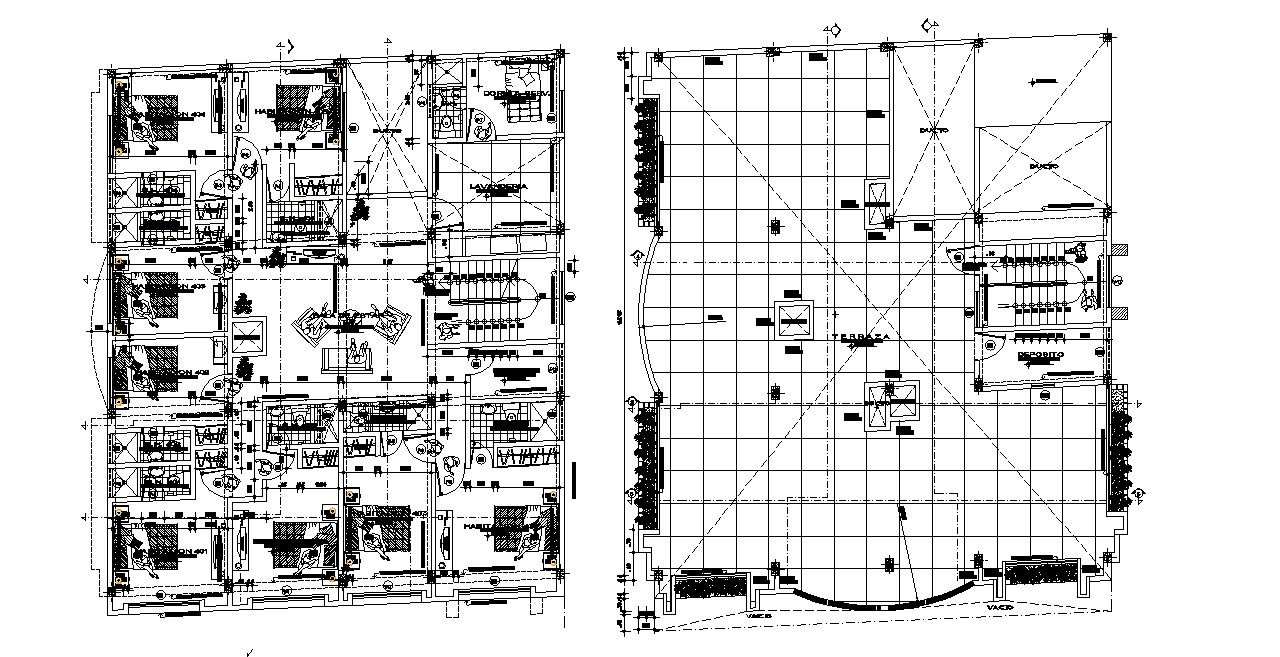Autocad drawing of residential house plan
Description
Autocad drawing of residential house plan it include ground floor layout, first-floor layout it also includes kitchen, drawing room, dining room, bedrooms, toilets, bathroom, parking area,etc
Uploaded by:
K.H.J
Jani
