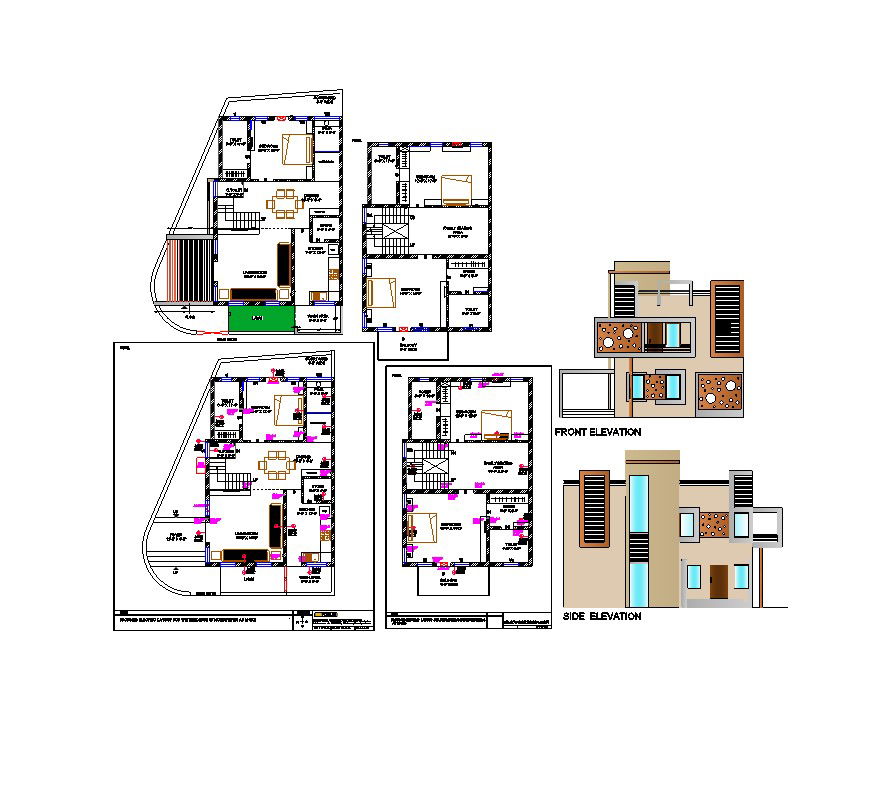Plan of the bungalow with elevation details in autocad
Description
Plan of the bungalow with elevation details in autocad which includes detail of drawing room, bedroom, kitchen, dining room, bathroom, toilet, etc it also provides details of front elevation, side elevation.

Uploaded by:
Eiz
Luna
