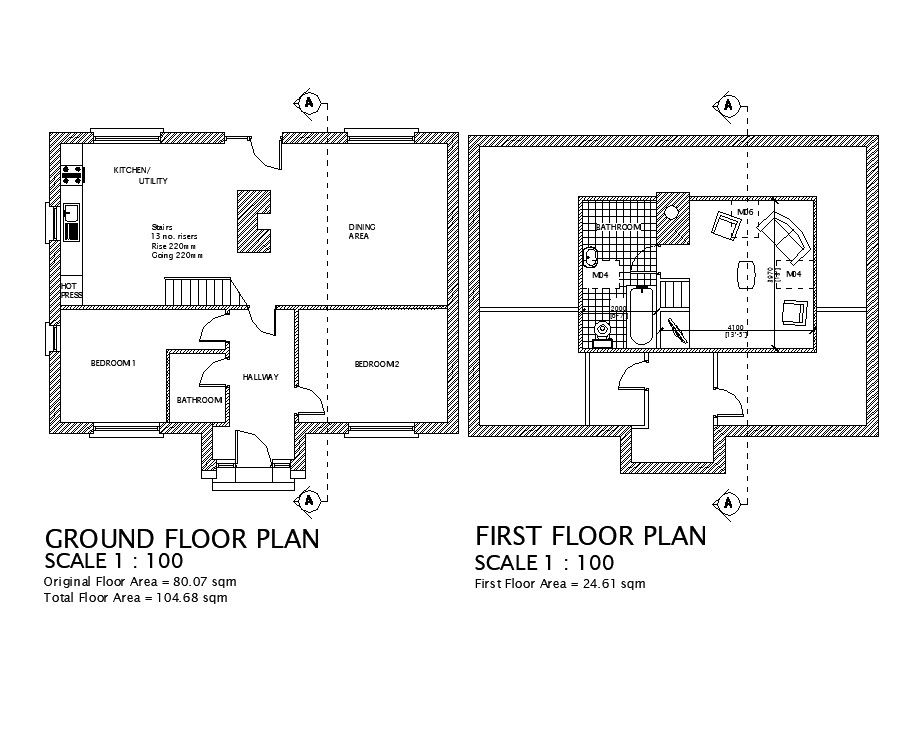Ground floor designs for house with detail dimension in autocad
Description
Ground floor designs for house with detail dimension in autocad which provides detail of drawing room, bedroom, kitchen, dining room, bathroom, toilet, etc.

Uploaded by:
Eiz
Luna
