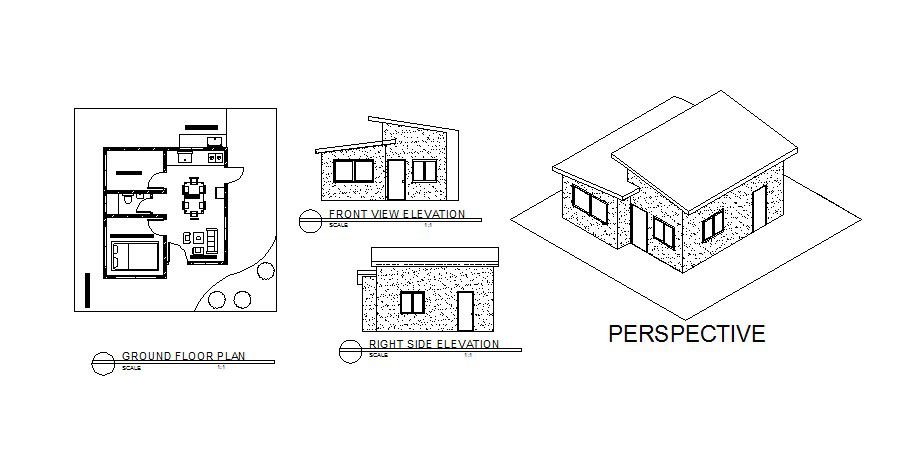Ground floor plan of house design with elevation in dwg file
Description
Ground floor plan of house design with elevation in dwg file which includes detail of perspective view, front elevation, right side elevation, detail of drawing room, bedroom, kitchen, dining room, bathroom, toilet, etc.

Uploaded by:
Eiz
Luna
