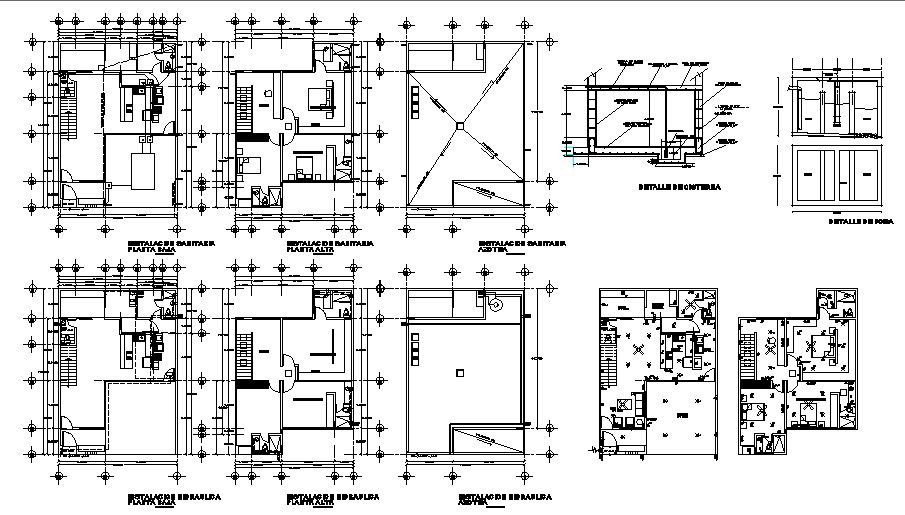House plan design 10.00mtr x 14.00mtr with detail dimension in dwg file
Description
House plan design 10.00mtr x 14.00mtr with detail dimension in dwg file which includes detail of drawing room, bedroom, kitchen, dining room, bathroom, toilet, etc.

Uploaded by:
Eiz
Luna

