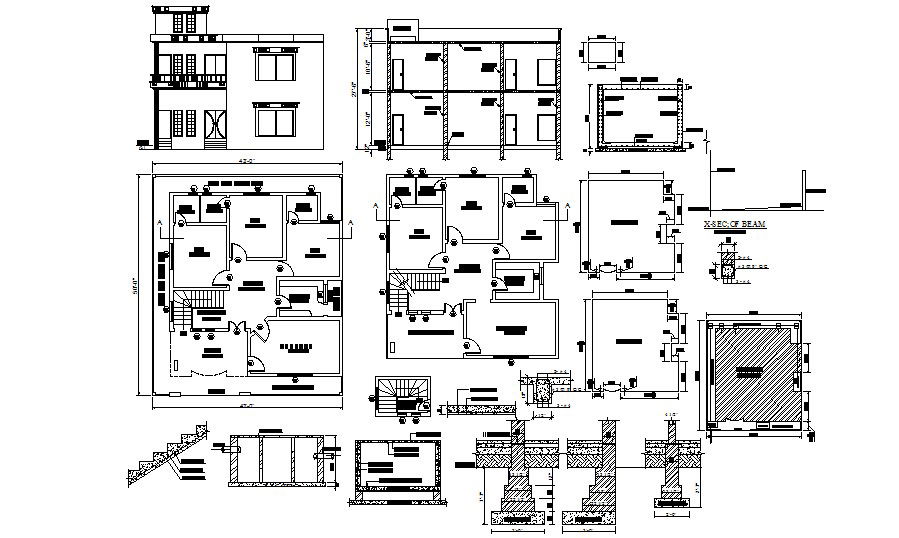House plan with section and elevation in autocad
Description
House plan with section and elevation in autocad which provides detail of drawing room, bedroom, kitchen, dining room, bathroom, toilet, etc it also includes detail of foundation structure.

Uploaded by:
Eiz
Luna
