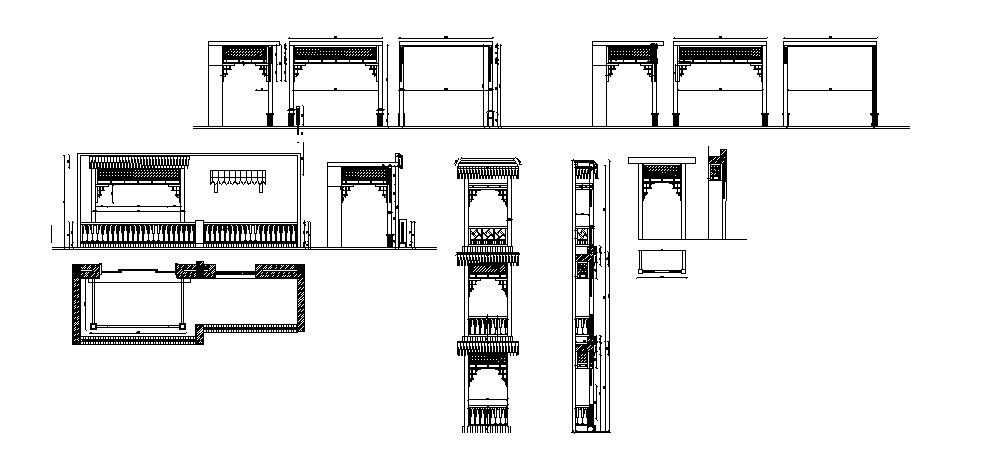Drawing of gate design in autocad
Description
Drawing of gate design in autocad which provide detail of door design, sectional detail, detail of railing, etc.
File Type:
DWG
File Size:
2.7 MB
Category::
Dwg Cad Blocks
Sub Category::
Windows And Doors Dwg Blocks
type:
Gold

Uploaded by:
Eiz
Luna

