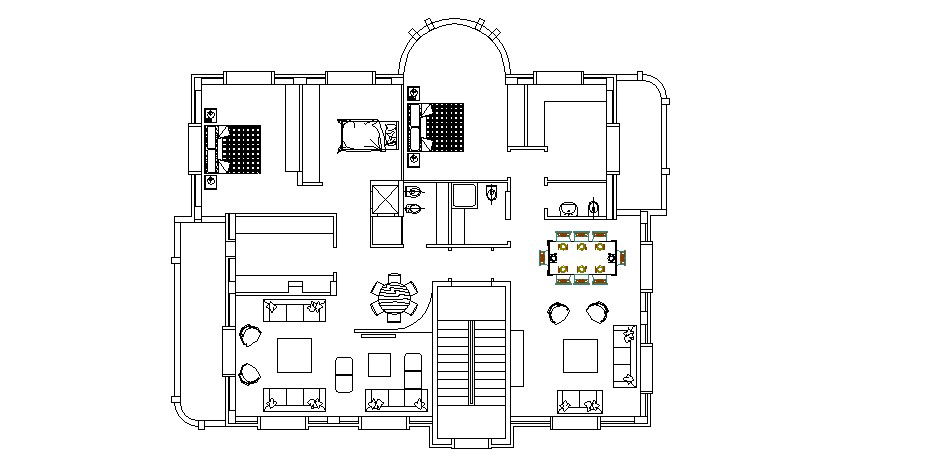Architectural plan of house design with furniture details
Description
Architectural plan of house design with furniture details in autocad which provide detail of drawing room, bedroom, kitchen, dining room, bathroom, toilet, etc.

Uploaded by:
Eiz
Luna
