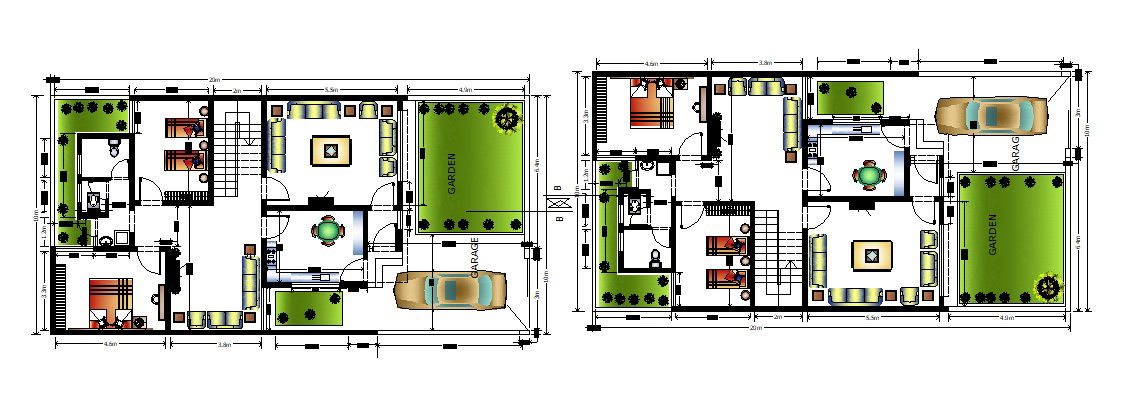Bungalow plan design with detail dimension in dwg file
Description
Bungalow plan design with detail dimension in dwg file which provides detail of drawing room, bedroom, kitchen, dining room, bathroom, toilet, parking area, garden area, etc.

Uploaded by:
Eiz
Luna
