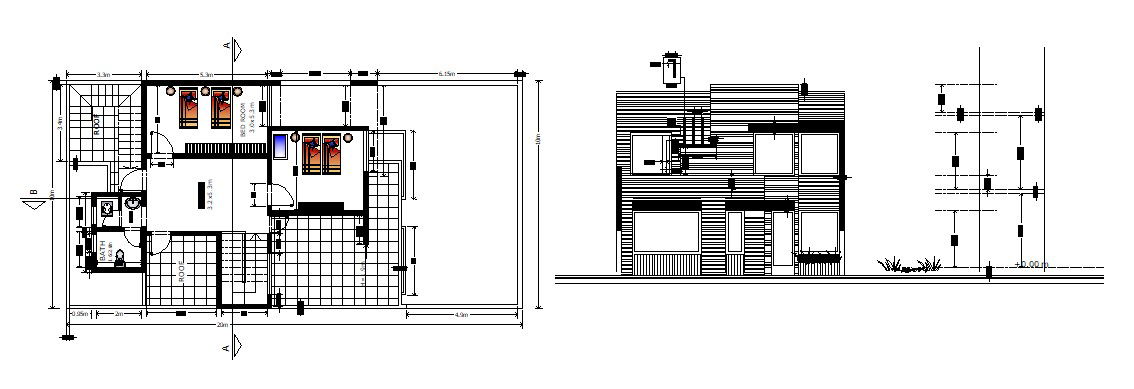Design of bungalow plan in autocad
Description
Design of bungalow plan in autocad which provide detail of front elevation, detail of floor level, detail dimension of the drawing room, bedroom, kitchen, dining room, bathroom, toilet, etc.

Uploaded by:
Eiz
Luna
