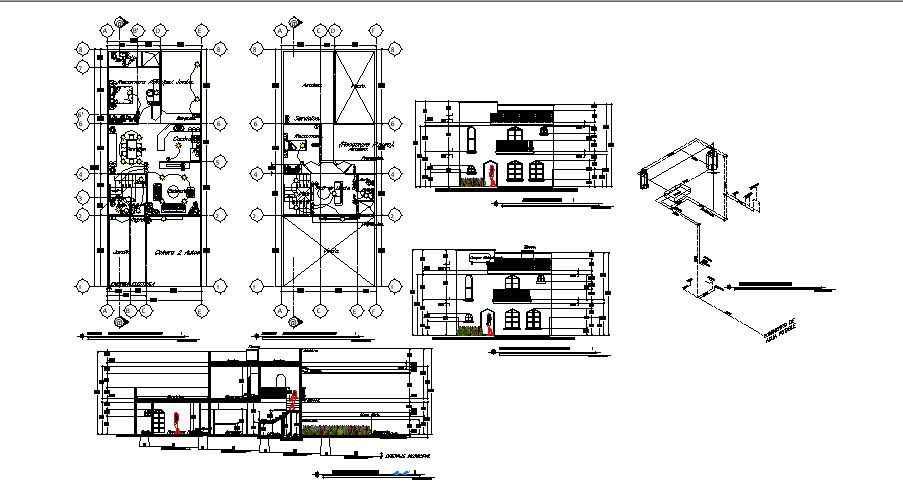House design with elevation and section in dwg file
Description
House design with elevation and section in dwg file which provides detail of front elevation, side elevation, different section, detail dimension of the hall, bedroom, kitchen, WC and bath, etc it also gives detail of parking.

Uploaded by:
Eiz
Luna

