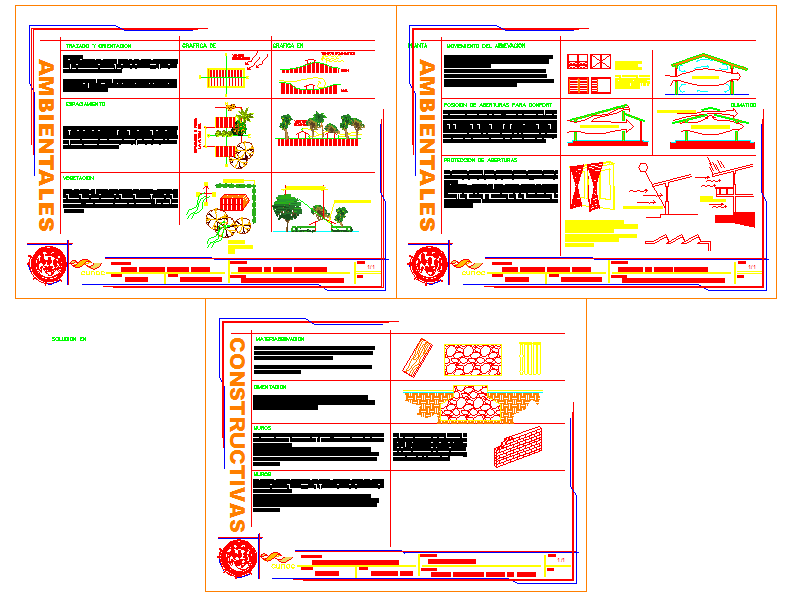Structure House design Plan
Description
Structure House design Plan Detail file, Structure House design Plan DWG File, Structure House design Plan Detail. The structural elements can be classified as one-dimensional , two-dimensional , or three-dimensional .
File Type:
DWG
File Size:
789 KB
Category::
Structure
Sub Category::
Section Plan CAD Blocks & DWG Drawing Models
type:
Gold

Uploaded by:
Jafania
Waxy

