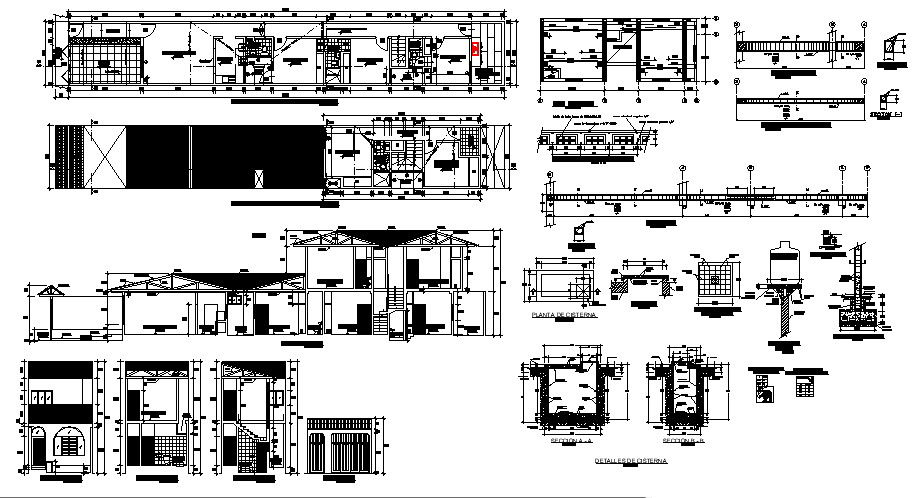Single-family house with section and elevation in autocad
Description
Single-family house with section and elevation in autocad which provides detail of front elevation, side elevation, different section, floor level, foundation structure, electric layout plan, roof plan, detail dimension of the hall, bedroom, kitchen with the dininng room, WC and bath, etc.

Uploaded by:
Eiz
Luna
