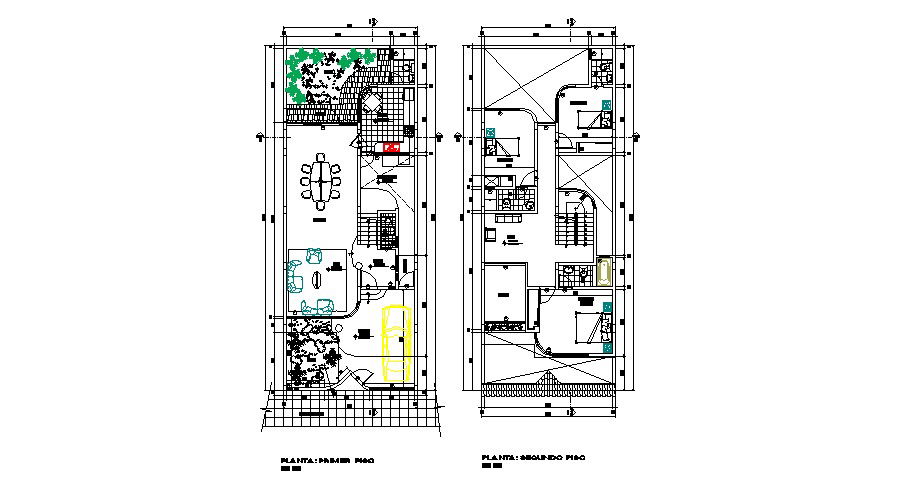Residential home with detail dimension in autocad
Description
Residential home with detail dimension in autocad which includes detail of the garden area, parking space, hall, bedroom, kitchen, dining room, bathroom, toilet, etc it also gives detail of furniture.

Uploaded by:
Eiz
Luna

