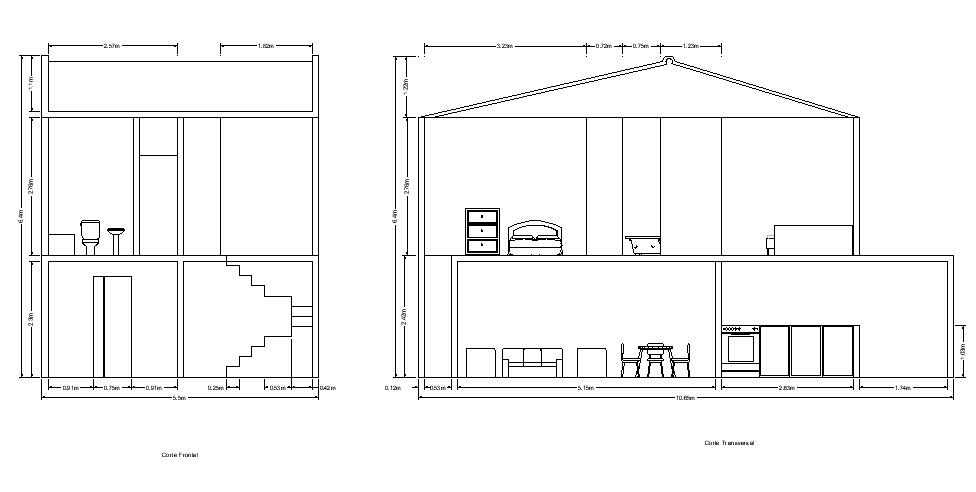2 storey house plan with the section in dwg file
Description
2 storey house plan with the section in dwg file which includes detail of floor level, detail of hall, bedroom, bathroom, etc it also gives detail of furniture in house.ure.

Uploaded by:
Eiz
Luna
