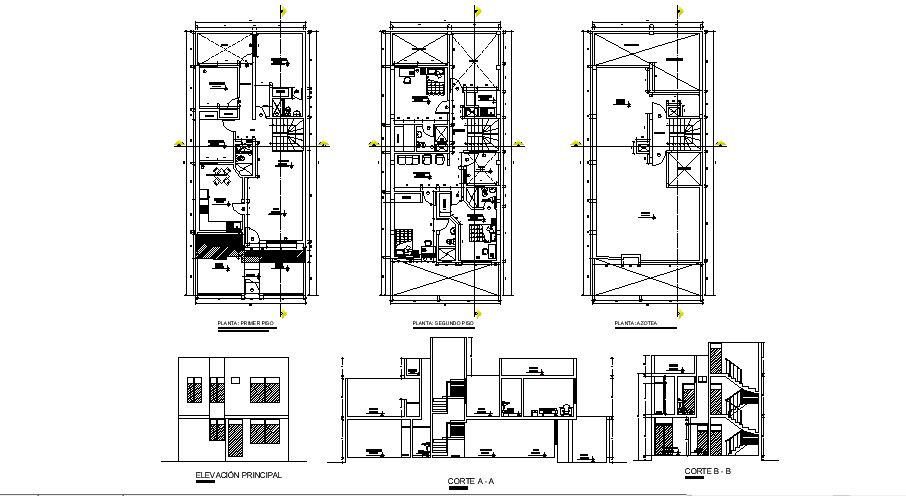Drawing of House 7.50mtr x 18.00mtr in dwg file
Description
Drawing of House 7.50mtr x 18.00mtr in dwg file which provides detail dimension of garden area, living room, bedroom, kitchen, dining room, bathroom, toilet, etc it also provides detail of floor level, staircase, etc.

Uploaded by:
Eiz
Luna
