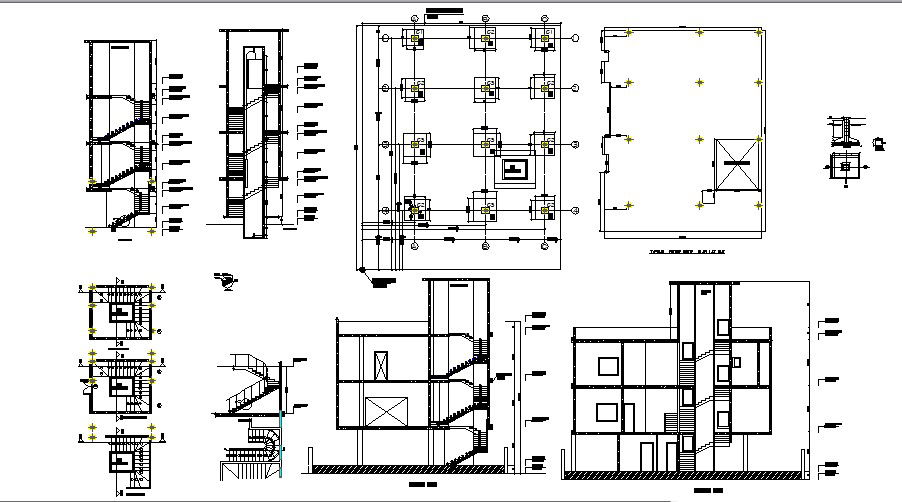Autocad Drawing of a residential apartment
Description
Autocad Drawing of a residential apartment which provides detail of the different section, detail of floor level, detail of foundation structure, ground floor plan, first-floor plan, stilt floor plan, footing, etc.

Uploaded by:
Eiz
Luna

