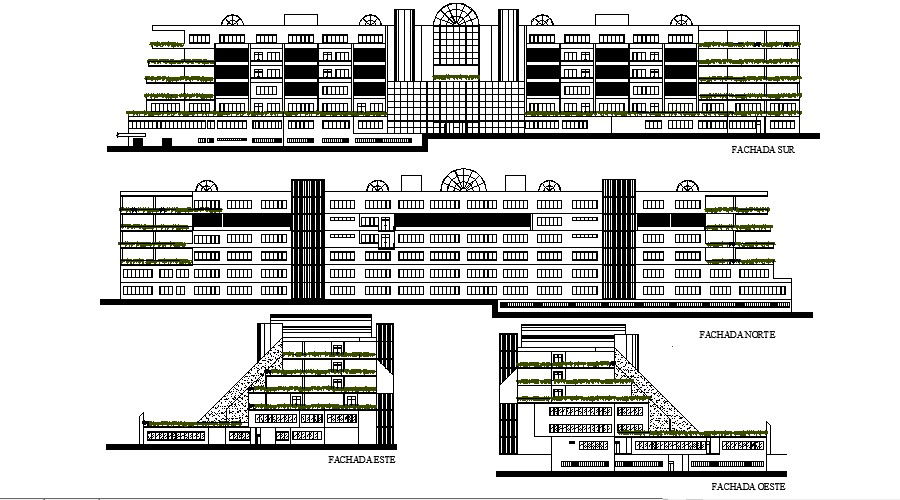Plan of residential apartment 48' x 59' with detail dimension in dwg file
Description
Multistorey building with elevation in autocad which includes detail of north facing elevation, south facing elevation, east facing elevation, west facing elevation, etc it also gives the outer design of the building.

Uploaded by:
Eiz
Luna
