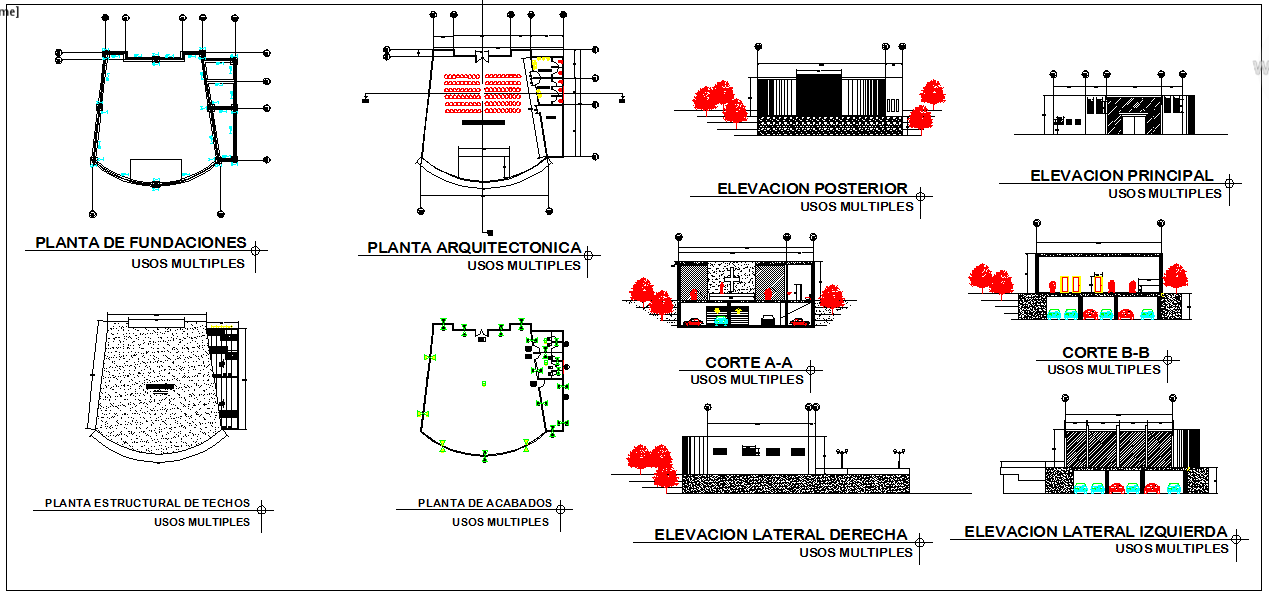Multiplex plan Design
Description
Modern Theater Plan DWG. Front side- back side elevation plan, Left side- right side elevation, Front side- back side section plan, Left side- right side section plan, structure deck, cover map, floor plan and viewing angle detail of Modern Theater Plan.

Uploaded by:
Harriet
Burrows
