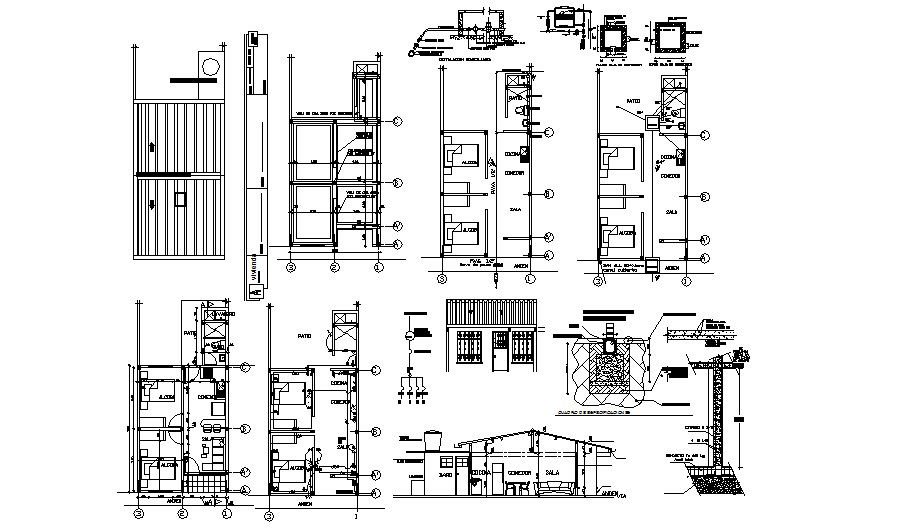Drawing of a house with elevations in autocad
Description
Drawing of a house with elevations in autocad it includes a drawing room, kitchen, bedroom, balcony, toilets, and washroom, it also includes front elevation, electric layout, foundation detail

Uploaded by:
Eiz
Luna

