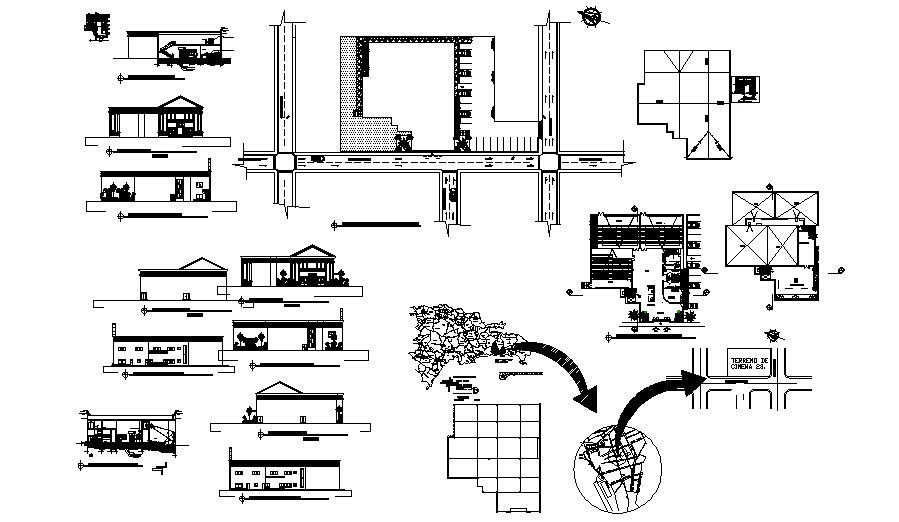Drawing of a multiplex with elevations in dwg file
Description
Drawing of a multiplex with elevations in dwg file it includes different level plans, ceiling plan, rear elevation, back elevation, it also includes the cafeteria, waiting for the area, pantry, parking area.

Uploaded by:
Eiz
Luna

