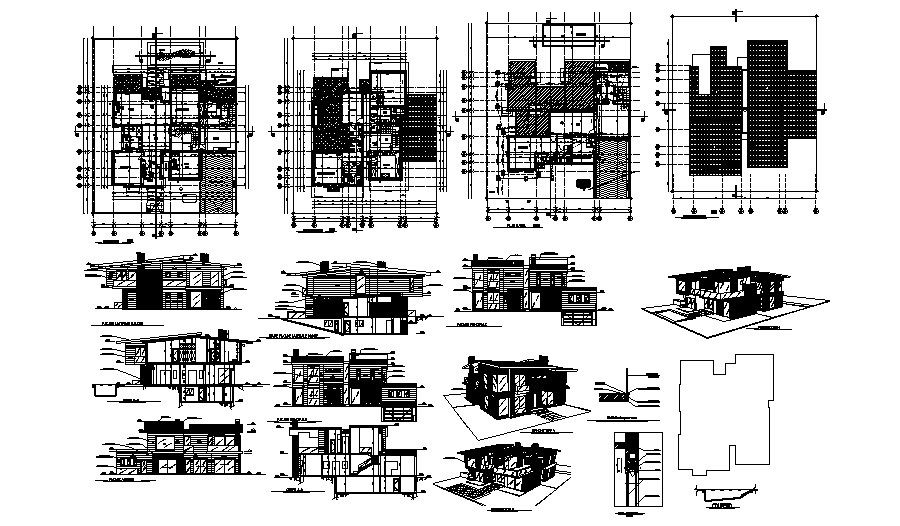Villa design with elevations in dwg file
Description
Villa design with elevations in dwg file it includes first-floor plan, second-floor plan, the perspective of the villa, front elevation, back elevation, sectional elevation, and roof plan

Uploaded by:
Eiz
Luna

