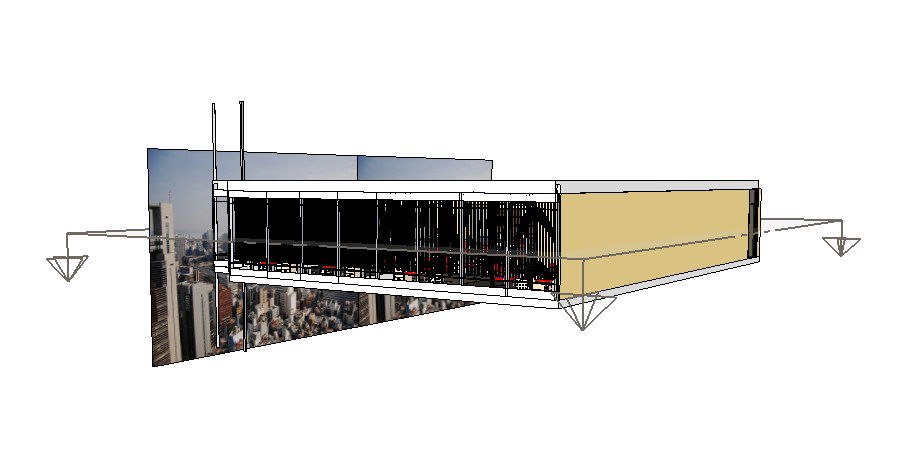Office Plan 3D SketchUp Model plan for Workspace planning files
Description
3D drawing of office plan in skp file it include workstation, conference room, cubicle, waiting area, cafeteria, pantry, manager’s cabin, etc
File Type:
3d sketchup
File Size:
8.4 MB
Category::
3d Model
Sub Category::
3D Commercial Building
type:
Gold

Uploaded by:
Eiz
Luna
