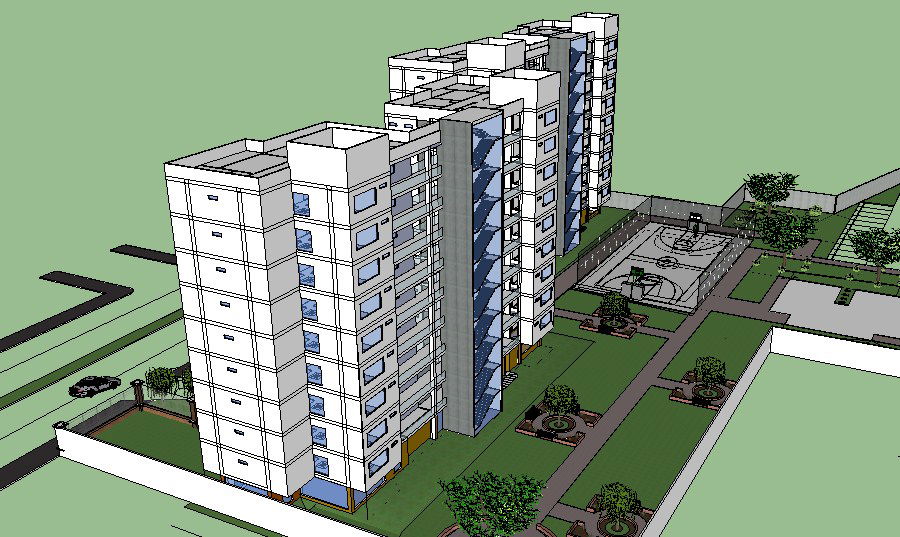Drawing of the apartment with landscaping in skp file
Description
Drawing of the apartment with landscaping in skp file it includes landscaping, garden area, basketball court, basement area, terrace area, staircase, doors, and window, balcony, etc
File Type:
3d sketchup
File Size:
17.2 MB
Category::
Architecture
Sub Category::
Apartment Drawing
type:
Gold

Uploaded by:
Eiz
Luna

