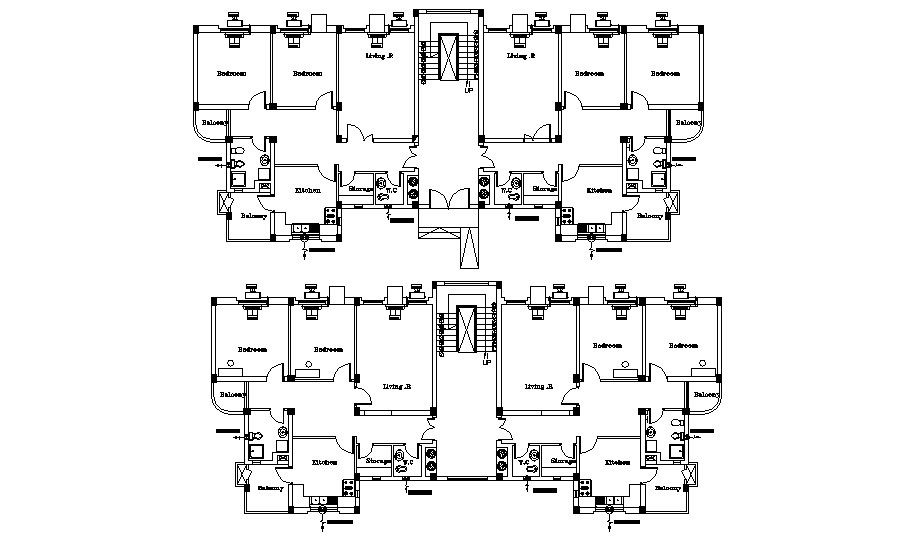Apartment Drawing Plan In AutoCAD File
Description
Apartment Drawing Plan In AutoCAD File it includes ground floor plan, first-floor plan, it also includes a living room, drawing room, kitchen, dining room, master bedroom, kids bedroom, balcony, etc

Uploaded by:
Eiz
Luna
