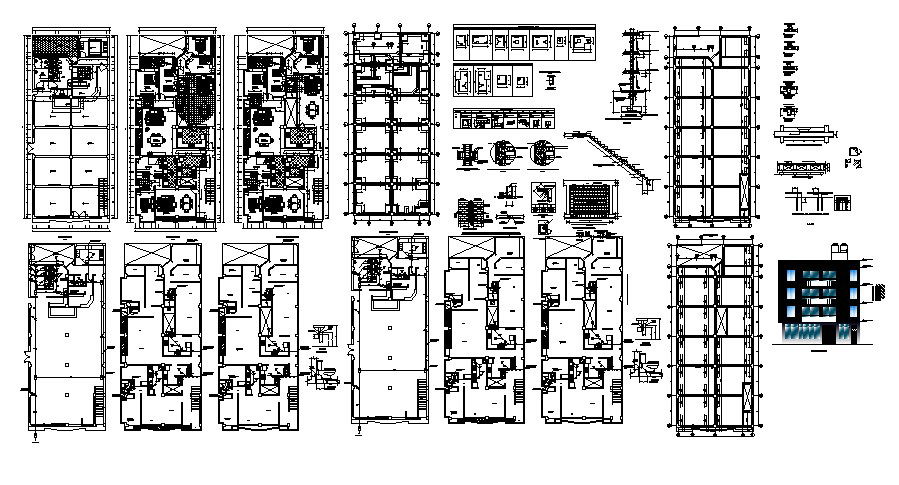Residential Elevation Drawings In DWG File
Description
Residential Elevation Drawings In DWG File it includes a site plan, ground floor plan, terrace plan, construction details it also includes a drawing room, dining room, kitchen, balcony, toilets and washroom

Uploaded by:
Eiz
Luna

