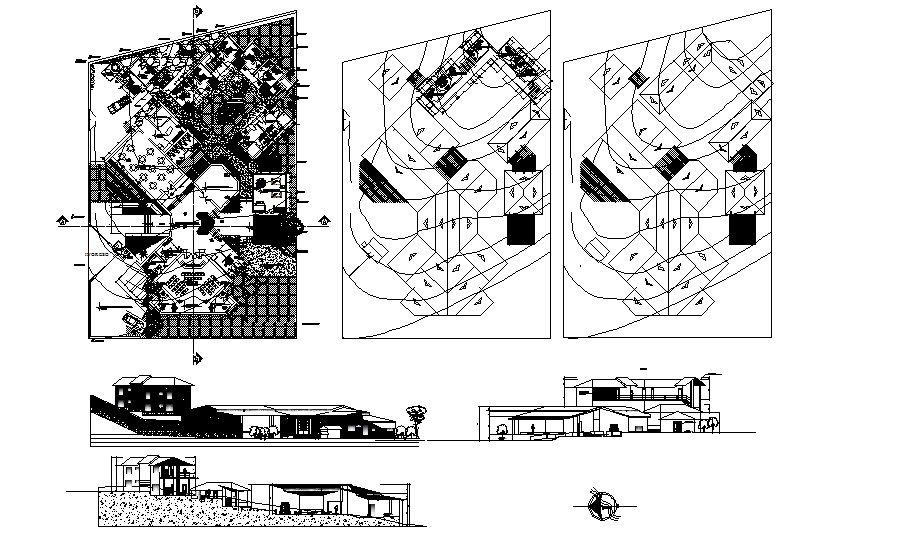Resort Design Plan In AutoCAD File
Description
Resort Design Plan In AutoCAD File it includes ground floor plan, first-floor plan, elevation, section, it also includes reception, rooms, pool area, banquet area, kitchen, terrace seating, hall seating, garden area.

Uploaded by:
Eiz
Luna
