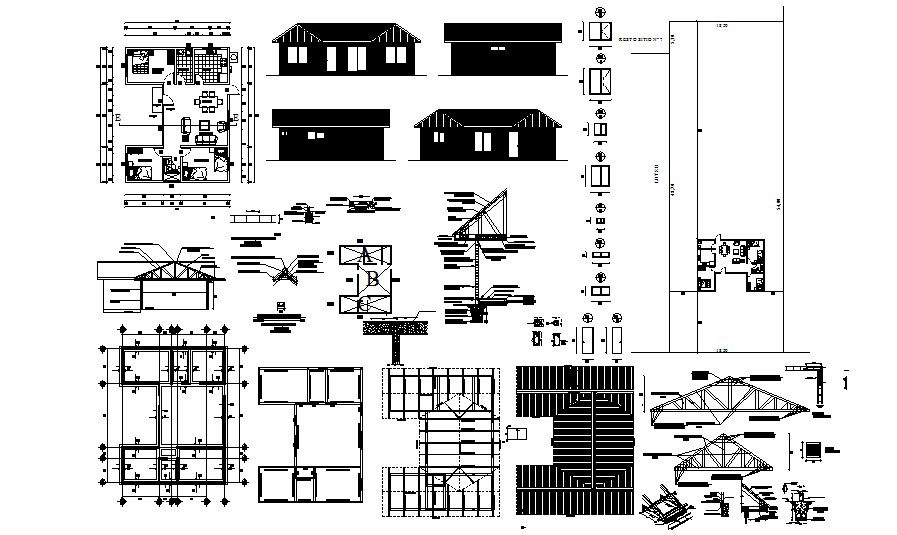Download Free House Elevation In AutoCAD File
Description
Download Free House Elevation In AutoCAD File it includes a site plan, furniture layout, elevations, construction details, it also includes kitchen, drawing room, bedroom, toilet, wash area.

Uploaded by:
Eiz
Luna
