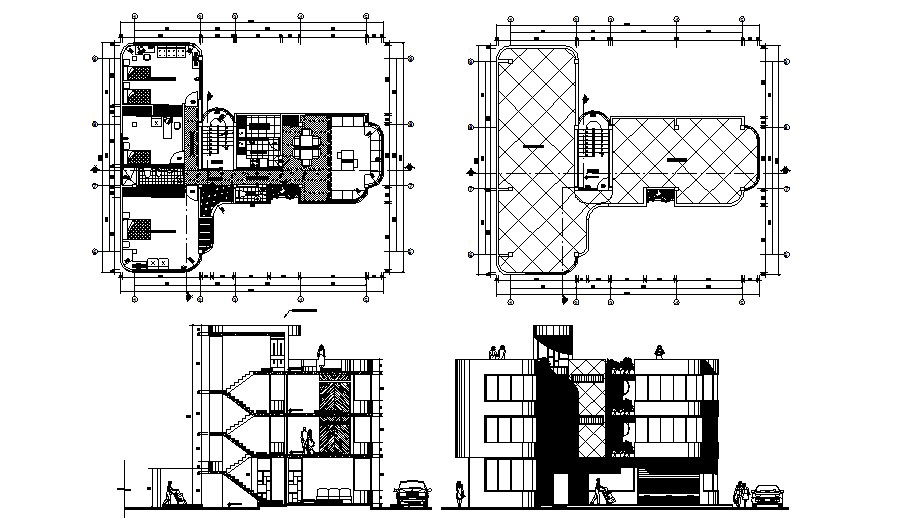Residential House Drawing In DWG File
Description
Residential House Drawing In DWG File it includes a site plan, ground floor, first floor, sections, front elevation, It also includes the master bedroom, kitchen, living room, kids bedroom, dining room, balcony.

Uploaded by:
Eiz
Luna
