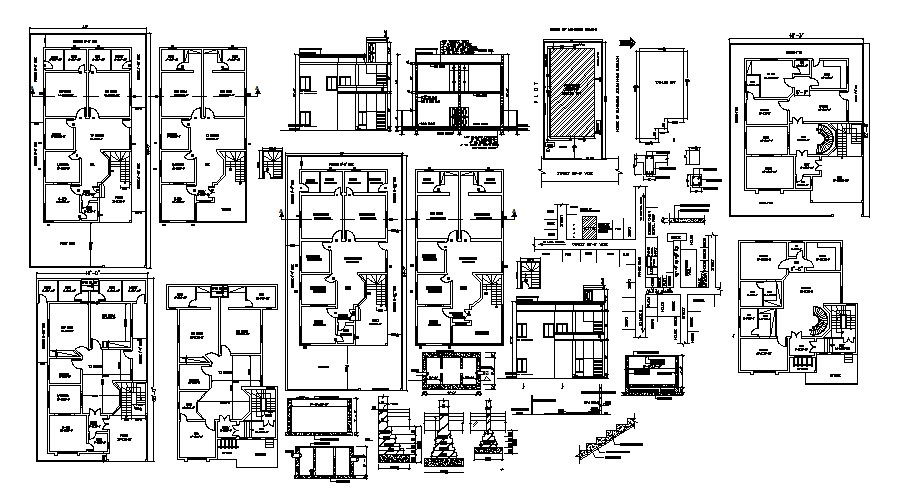House Elevation Drawing In DWG File
Description
House Elevation Drawing In DWG File it includes ground floor plan, first-floor plan, sections, elevations, construction detail, it also includes living room, kitchen, dining room, bedroom, balcony, etc

Uploaded by:
Eiz
Luna

