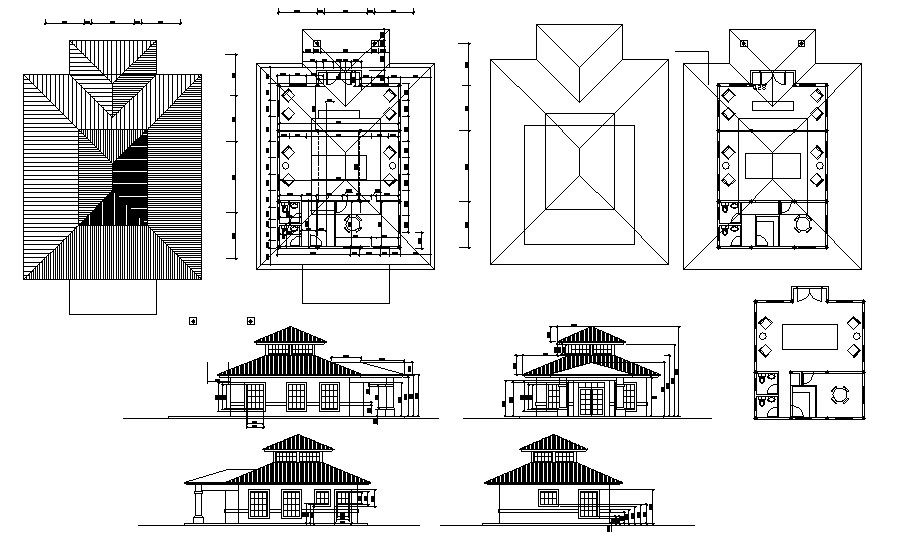Bungalow Elevation Drawing In AutoCAD File
Description
Bungalow Elevation Drawing In AutoCAD File it includes ground floor plan, first-floor plan, rooftop plan, it also includes kitchen, dining room, bedroom, toilets and wash area.

Uploaded by:
Eiz
Luna
